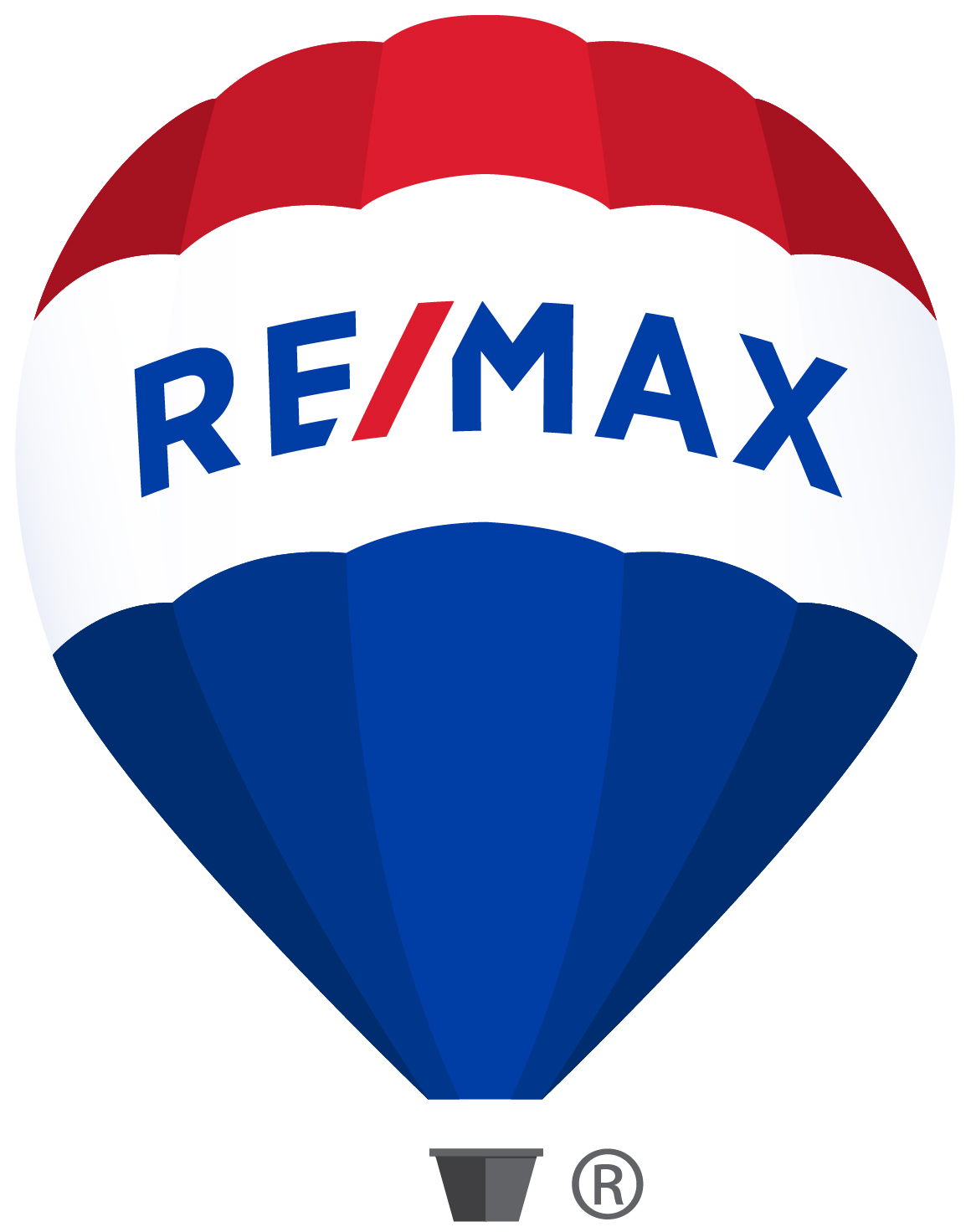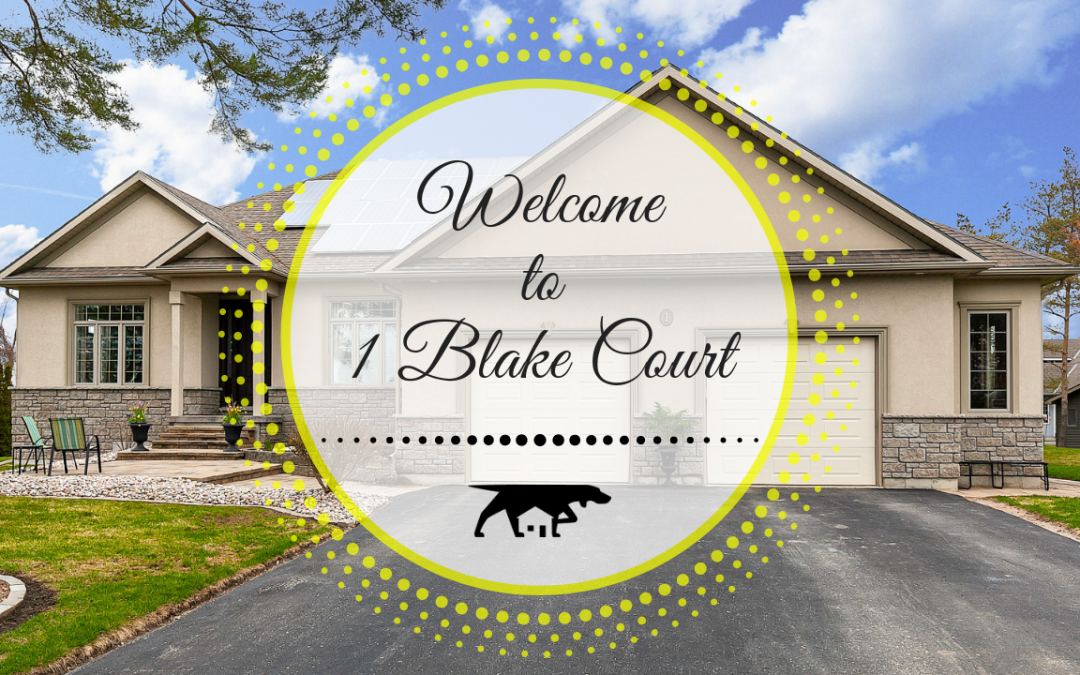*SOLD!
MLS# 187415
The Highlights ♥
Seize the opportunity to live in the prestigious Wasaga Sands Estates community close to all amenities with easy access to main highways leading to your favourite destinations. This 4-bedroom, 3 bath wonder is in move-in condition, has been extensively updated and provides the kind of wow factor that makes for joyful entertaining and daily living.
With 3,964 sq.ft. of total living area including 2,070 sq.ft. in the fully finished basement, this open concept beauty has something special for every member of the family: the master bedroom suite has a walk-in closet and full ensuite with a luxurious bath and tiled glass-doored shower. The other three bathrooms are spacious and decked out in modern finishes and much of the home has been freshly painted in a designer palette that reflects current trends. The living room is elegant yet cozy with its corner gas fireplace and constantly changing mood lighting from the western skies. On mild days, walk out from the spacious kitchen/living area to an intimate covered deck looking toward stunning sunsets over Blue Mountain.
A spacious sunroom makes a perfect casual gathering area with plenty of options for your lifestyle (home office, bar, playroom…) with patio doors that lead to a new hot tub and pristine back yard with a new custom garden shed. While most homes’ garages are nothing special, this one is oversized and with its remarkable workshop and inside access to a handy mudroom, is worth dreaming about. It opens onto a paved double drive.
Video Tour
The best way to get a feel for the layout of this custom home, as you make your list of “must view” properties? Walk through via the video tour.
Photo Tour
Click on the first photo then advance through the photo gallery at your own pace. Notice the flow and features as you envision your furnishings fitting nicely in every room. From the serene cul de sac to the blissfully bubbling hot tub and everything in between, 1 Blake Court is in move-in condition, ready to welcome you home.
Be sure to read through all of the exterior and interior features below, then delve into the details about the location, lifestyle and directions.

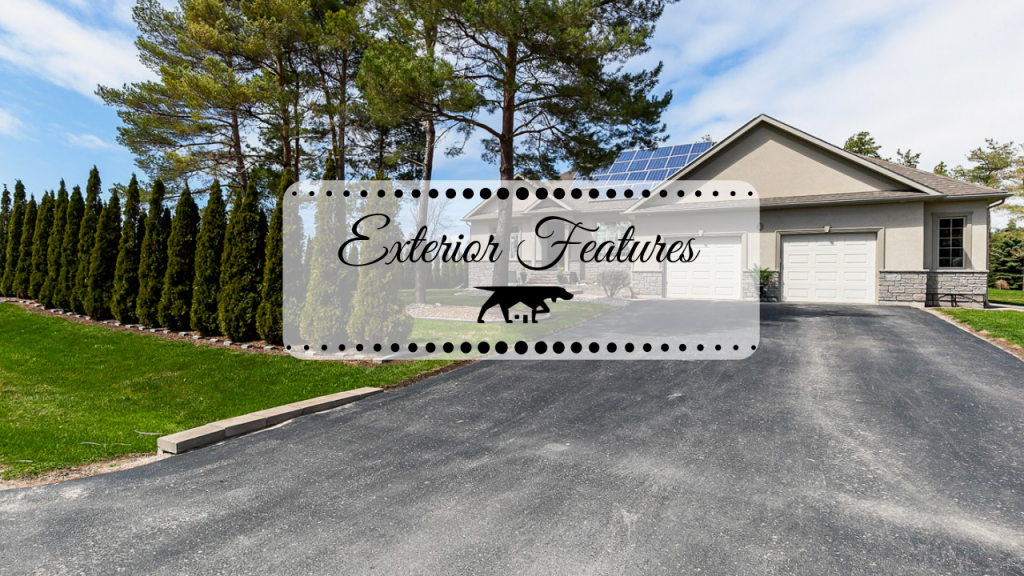
Exterior Features at 1 Blake Court
- Beautiful stone and stucco siding
- Roof-mounted solar panels (51) generating income under contract until 2031
- Custom 96” solid front entry door
- Double and a half garage with openers and remotes
- Stainless “Maximum” tool cabinetry (6 pcs) with steel workbench
- Power to the workshop area
- Beachcomber Anniversary Hybrid 8 person hot tub (2016)
- Custom built 10’ x 9’ shed on a concrete floor with loft, roll up and a walk-in door
- Pot lighting surrounding the house powered by LED bulbs
- Covered raised deck, entry off the kitchen, with a westward view of Blue Mountain and spectacular sunsets
Solar Panels Benefits
Among this home’s eco-friendly features are the solar panels on the roof, which bring in an average net income of approximately $8,000 per year.
The microFIT Program was launched in Ontario in 2009 as part of the provincial government’s efforts to increase renewable energy use in the province. The program provides homeowners and other eligible participants with the opportunity to develop a small or “micro” renewable electricity generation project (10 kilowatts (kW) or less) on their property. Under this program, participants were guaranteed a price over a 20-year term for all the electricity produced and delivered to the province’s electricity grid.
More Information:
http://microfit.powerauthority.on.ca/about-microfit
http://www.ieso.ca/Sector-Participants/Feed-in-Tariff-Program/Overview
Solar Power Income Under Contract:
Guaranteed Contract: This is the coveted Version 1.5 contract which pays the maximum 80.2 cents per kWh produced and transferable from homeowner to homeowner. On Jan 1, 2015, Ontario’s microFIT generation rates (for new contracts) were reduced for the fourth time. “With the achievement of the annual procurement target in late 2017, the IESO is no longer accepting applications. Program information will remain available for microFIT participants.” So to be guaranteed 80.2 cents per kWh is a fantastic contract to be locked into.
Term:
The solar panels were activated in June 2011 and the contract is guaranteed for 20 years from the date of activation. Therefore approximately 12 years remain on the contract.
Contract end date is: May 2031
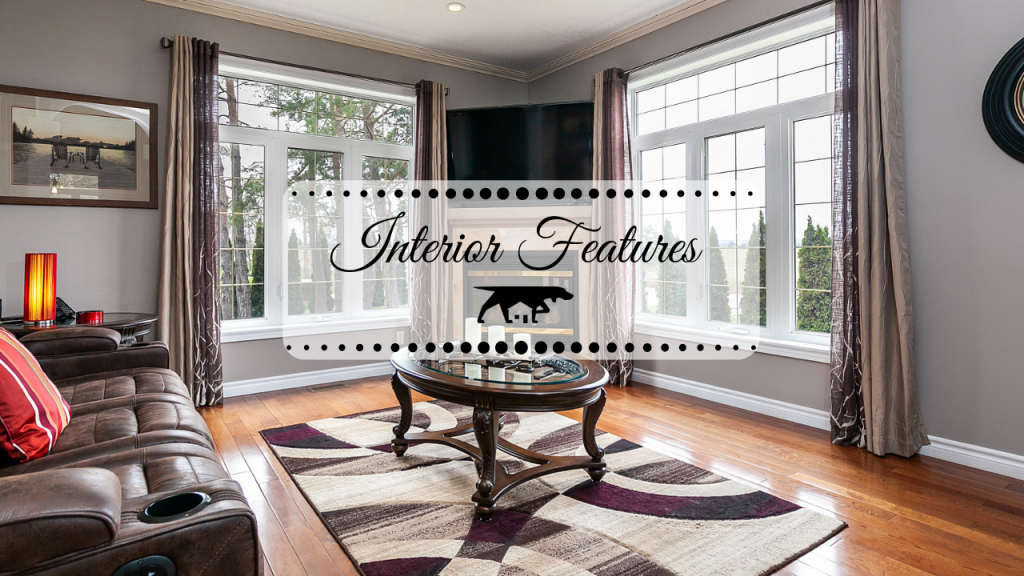
Interior Features at 1 Blake Court
- New gas furnace (2015) professional cleaned yearly, water softener and osmosis system (2015), new gas water heater (owned) (2018), new sump pump (2019), Venmar air exchanger
- Bedroom and closet doors including hardware updated main floor (2019)
- Most lighting throughout the home has been updated according to contemporary style and powered by LED bulbs
- Impeccably maintained garage has inside entry to both the basement and the mudroom/laundry
- Laundry equipped with LG washer and dryer, custom built-in cabinetry and countertop
- Luxurious walnut hardwood floors flowing through living/dining/breakfast nook open concept area, ceramic flooring flowing through kitchen, hall and laundry areas, engineered hardwood and new carpet with premium underpad installed in main floor bedrooms (2015)
- Access the hot tub via the sunroom with natural sandstone flooring leading to a big beautiful washroom with updated fixtures
- Laminate flooring in the basement was laid on a premium subfloor
- Glass-enclosed showers on main floor washrooms (main bath equipped with massage jets & 2 showerheads and heated floors)
- Finnish Aurora granite countertops throughout the kitchen with dual basin undermount sink and contemporary taps
- Marble countertops and designer basin sinks and taps in main floor bathroom and master ensuite bathroom
- Samsung stainless steel gas convection stove
- Stainless refrigerator with 3 doors and provides water and ice
- Bosch dishwasher with stainless tub
- Under counter lights w/ light switches
- Central vac with handy features such as kitchen kickplate
- 3 natural gas fireplaces, 2 with remotes – in the main floor living room, the fireplace has a stucco mantle and travertine surround. Newer surrounds in the sunroom and in the basement
- Home is mostly freshly painted using Benjamin Moore Aura paint
- New custom window coverings with rods
- Tons of organized storage including huge double closets and large linen closet
- Sunroom has the potential for a wet bar – cold & hot water ready
- Amazing basement features!
- 2 large bedrooms in basement perfect for in-laws, kids or guests
- Heated ceramic tile in 4 piece basement bathroom
- 3rd gas fireplace in the basement provides a cozy focal point for entertaining or for setting up a fantastic family room
- Basement pre-wired for a potential kitchen (in-law suite)
- Extra-large windows in the basement
- DRI-core sub-floor in the basement (click for details of this valuable feature) – with an R-Value of 1.44, this hidden feature makes floors feel warmer
- Cold storage in basement w/ light and steel door
- Private entry from the basement to the garage
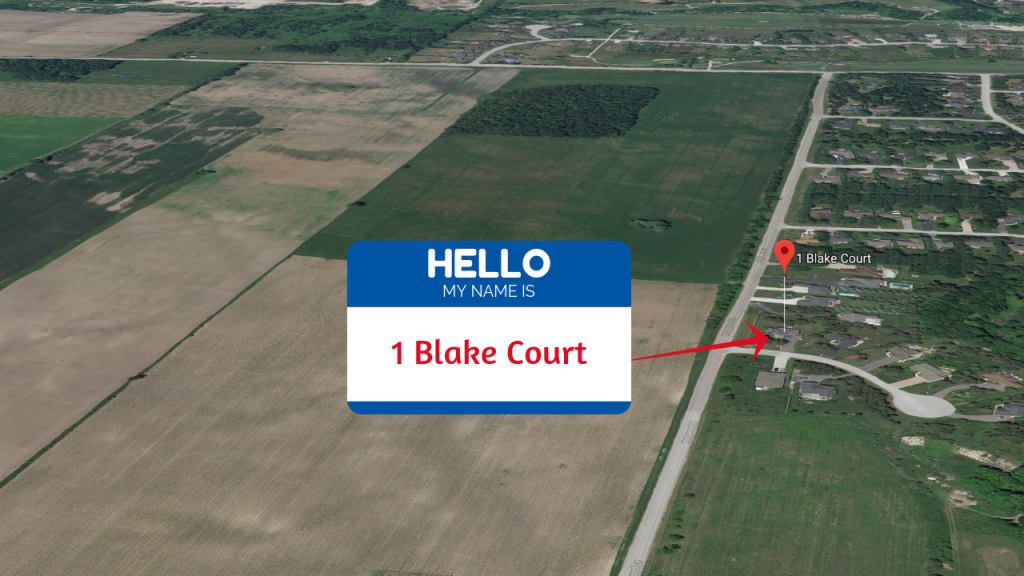
Location and Lifestyle Features of the Blake Court/Wedgewood Drive area of Wasaga Sands
- The location is certainly one of the top reasons 1 Blake Court is a wonderful place to call home
- Close to the Ramblewood Medical Centre (dentist, doctors, Lifelabs, pharmacy)
- Close to Superstore, Starbucks, St. Louis Bar & Grill, The Beacon, Beach Builder’s Home Hardware, LCBO, Tim Horton’s, Stacked Restaurant, Shopper’s
- Close to the YMCA and Wasaga Beach RecPlex
- Just a few minutes to family-oriented Beach Area 6 and bike trails
- Military members will appreciate the relaxing 25-minute drive to CFB Borden
- Approx. 30 mins to Barrie and just 90 mins to Hwy 401 (Toronto)
- Close to all resorts (Blue Mountain, Snow Valley, Horseshoe Valley, and Moonstone) for 4-season enthusiasts
- Close to walking trails and outdoor tennis courts, pickleball courts and the future golf fairways
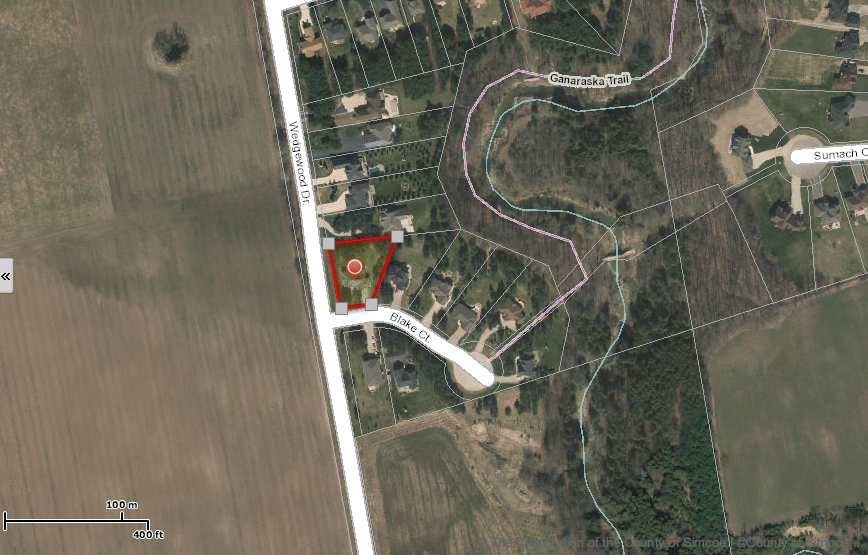
From your front door it’s just two skips down to the trail system which is part of the world-renowned trans-Canada Ganaraska Trail. This is a hidden gem that winds through the fragile ancient parabolic sand dunes of Wasaga Beach Provincial Park, providing great views of the Nottawasaga River deep below in the valley. From there, the trail goes through the valley of the McIntyre Creek – which is blessedly adjacent to Blake Court – and passes along quiet country roads to Smithdale, east of Glen Huron, where it connects with the Mad River section. This section is about 51 kilometres long and suitable for novices.
If you like to golf, watch for news regarding the neighbourhood’s golf course formerly known as Wasaga Sands, then Twin Creeks.
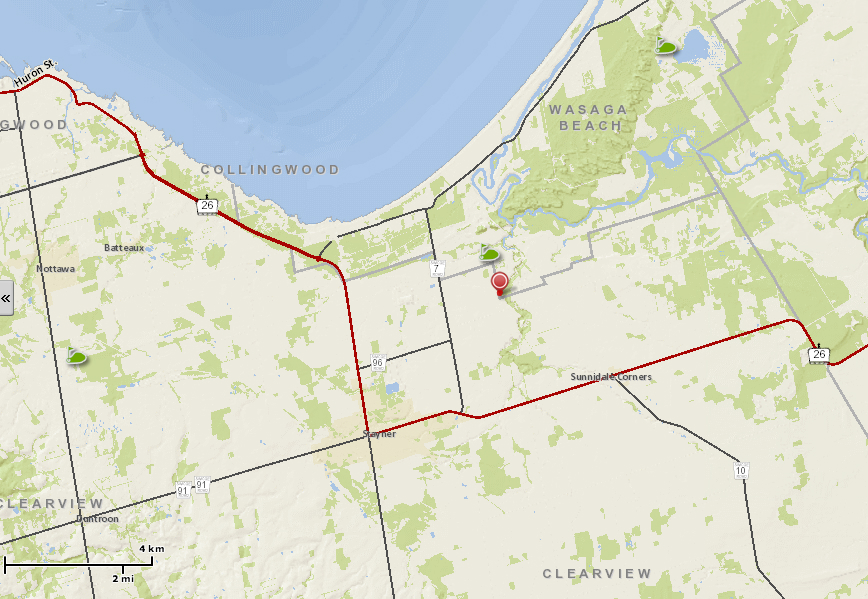 Blake Court is convenient to Wasaga Beach, Collingwood, Stayner and Highway 26.
Blake Court is convenient to Wasaga Beach, Collingwood, Stayner and Highway 26.Directions
For detailed directions, click here and enter your current location.
You Won’t Know Until You Go
In west end Wasaga Beach, residents can expect to enjoy the best of life. Drive slowly around the local neighbourhoods and get a feel for the area at different times of the day. This is a fantastic area for all ages and stages of life and the access to four-season fun in Wasaga Beach and surrounding areas is second to none.
Reach out to Bruce Johnson (click here) with any questions and/or to schedule your private showing. Seize the opportunity to experience all the reasons why 1 Blake Court should top your list.
*****
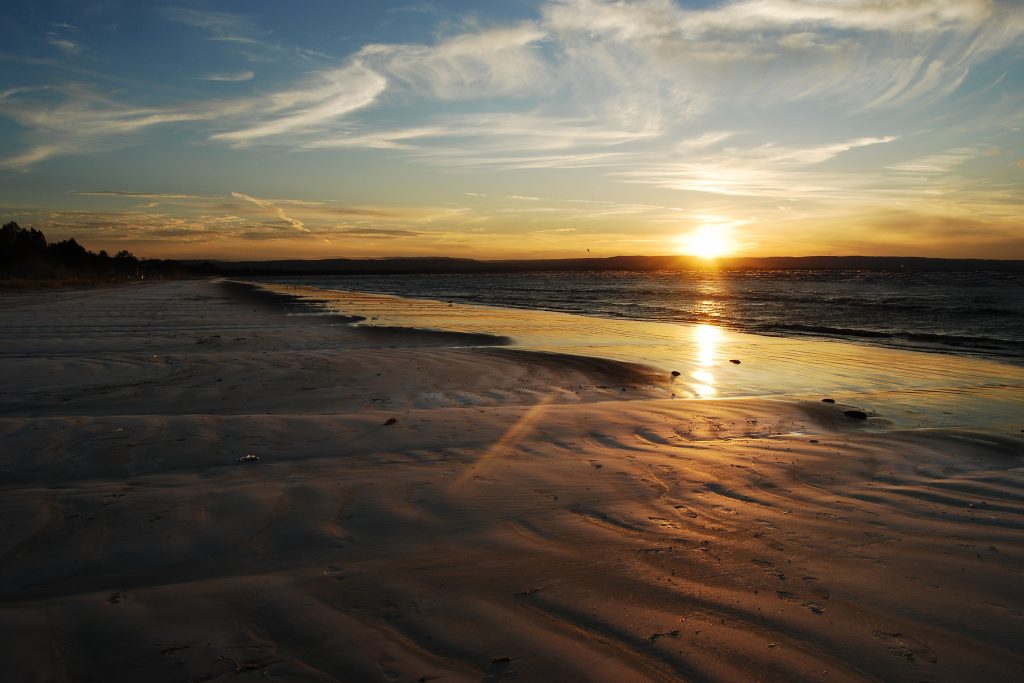
When you decide to Live…Where Others Vacation, count on Bruce to deliver a moving experience!

