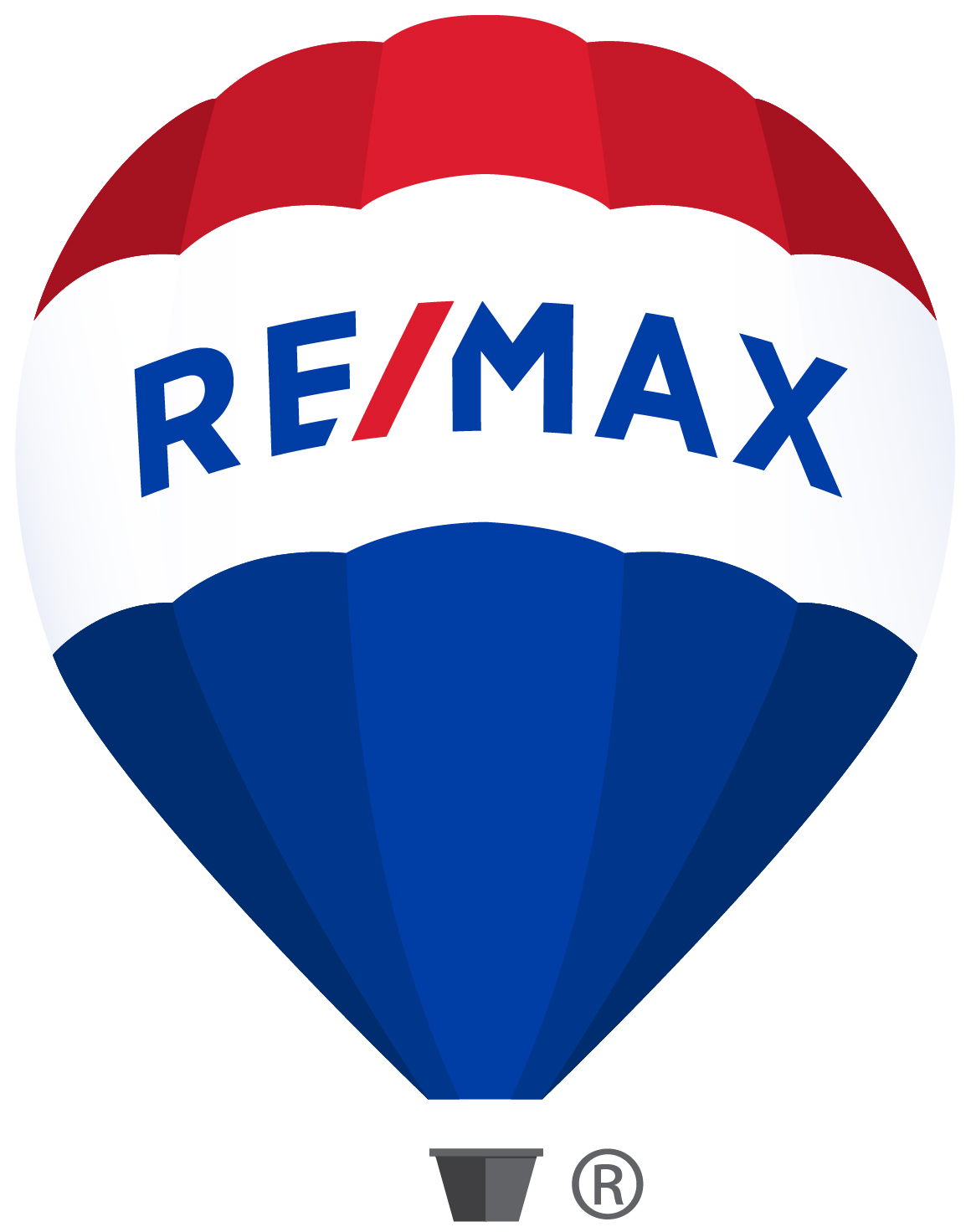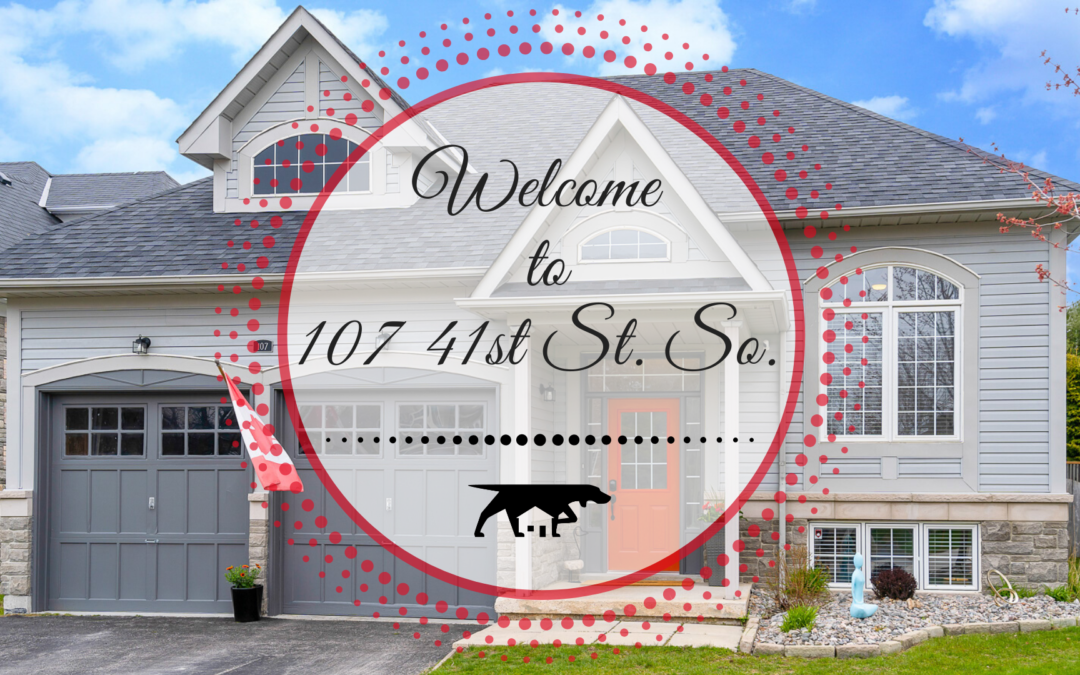*SOLD!
MLS# 258112
The Highlights ♥
Here’s your chance to live in west Wasaga Beach close to the beach, shopping, restaurants and all amenities. This stylish 4-bedroom, 3 bath wonder is in move-in condition, has been extensively updated and provides the kind of wow factor that makes for carefree daily living. With 2000 sq.ft. of total living area (1,180 sq. ft. in the main level and 820 sq.ft. finished in the basement), this open concept beauty has something special for every member of the family: the master bedroom has a walk-in closet and full ensuite with a luxurious bath. The other bathrooms are equally decked out in modern finishes and much of the home has been freshly painted in a designer palette that reflects current trends. The living room is elegant yet cozy with its gas fireplace. The dream kitchen truly shines, with its custom herringbone backsplash, modern & high-end stainless appliances and stunning granite countertops. A new patio door leads from the spacious kitchen/dining area to an intimate deck overlooking a fully fenced back yard. With the generously sized 51′ x 137′ lot, the yard offers plenty of customizable play space. From the double garage with inside entry to the privacy at the back yard bonfire pit, 107 41st Street South is sure to please. For more details, keep scrolling!
Video Tour
For a fluid visual experience of this custom home, walk through via the video tour.
360 Degree Virtual Walk Through
For a more detailed and self-paced virtual showing of this home, walk through via the 3D iGuide tour. See the tabs across the top of the tour for further details including the floor plans and room measurements.
Other 3D tours can be difficult to navigate and it’s easy to get lost in them. That‘s why we’ve combined iGUIDE 3D tours with our highly detailed floor plans for intuitive navigation that lets you use both 2D and 3D reference points to maneuver through the space. Select spots on the floor plan to teleport throughout the house in the 3D tour to get a solid grounding in the layout of the house and a better understanding of how the rooms work together as a whole.
Photo Gallery
Click on the first photo then advance through the photo gallery at your own pace.
Notice the flow and features as you envision your furnishings fitting nicely in every room. Above all, this home is in move-in condition, ready to welcome you home.
Be sure to scroll down to view the exterior and interior features, then delve into the details about the location, lifestyle and directions.
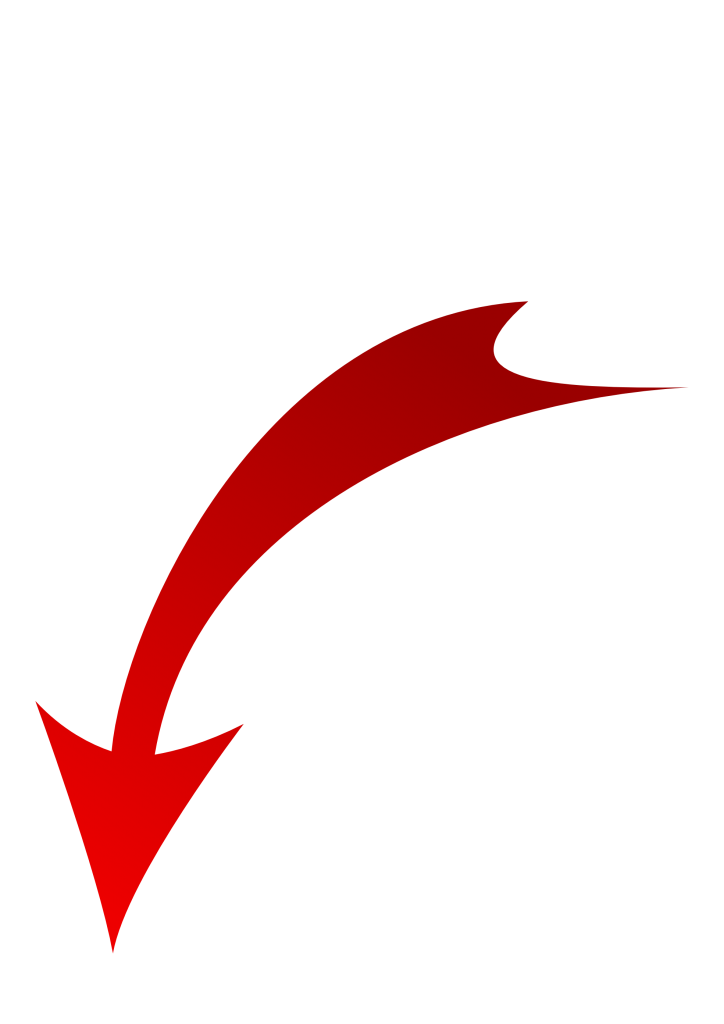
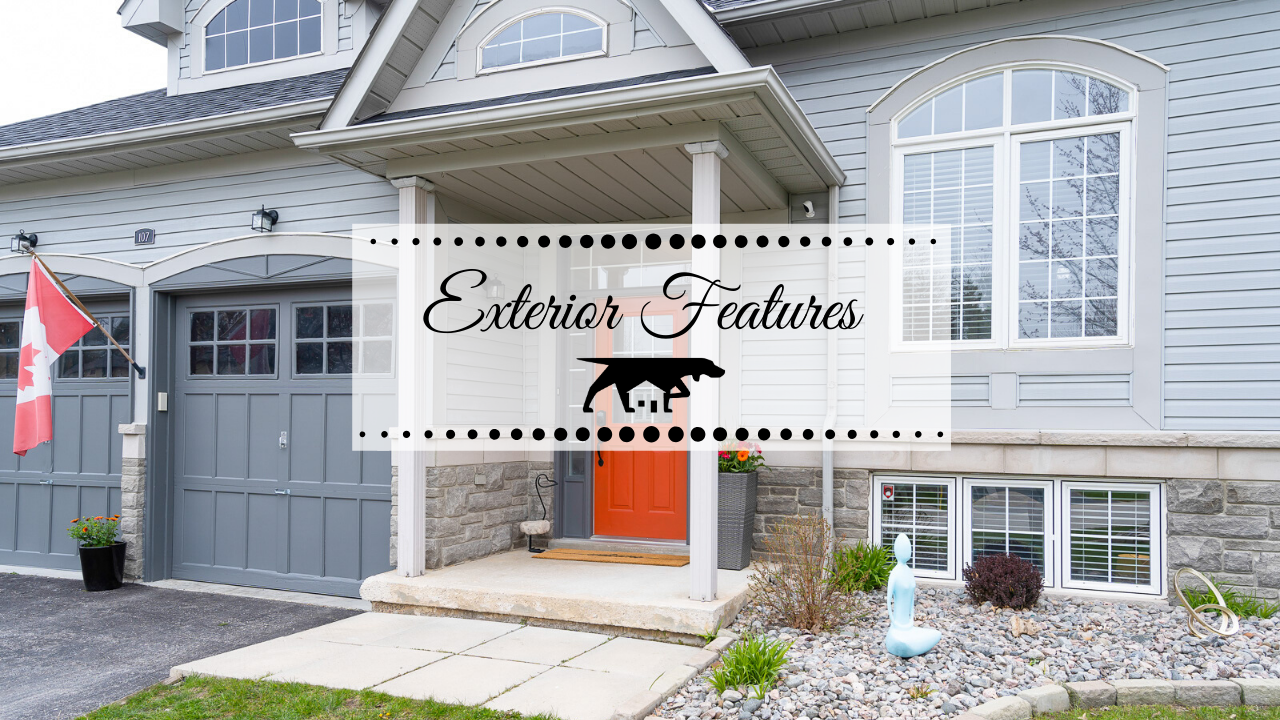
Exterior Features
- Roof shingles new in 2019
- Vinyl and stone siding
- Double garage with windows, workbench, openers and remote, inside entry to the foyer
- Walkout from kitchen to new (2019) rear deck via new (2019) sliding glass door including transom
- Generous 51 x 137’ lot with privacy, lots of trees
- Fully fenced backyard with cedar raised garden beds, cedar planter box along deck rail, river rock along the rear of the house, raspberry and blueberry bushes along North fence, mature tree and two cedar trees at the rear of the property and hardscaped firepit
- Attractive perennial flower-bed at front of the house, river rock (no weeding/mulching necessary) with border
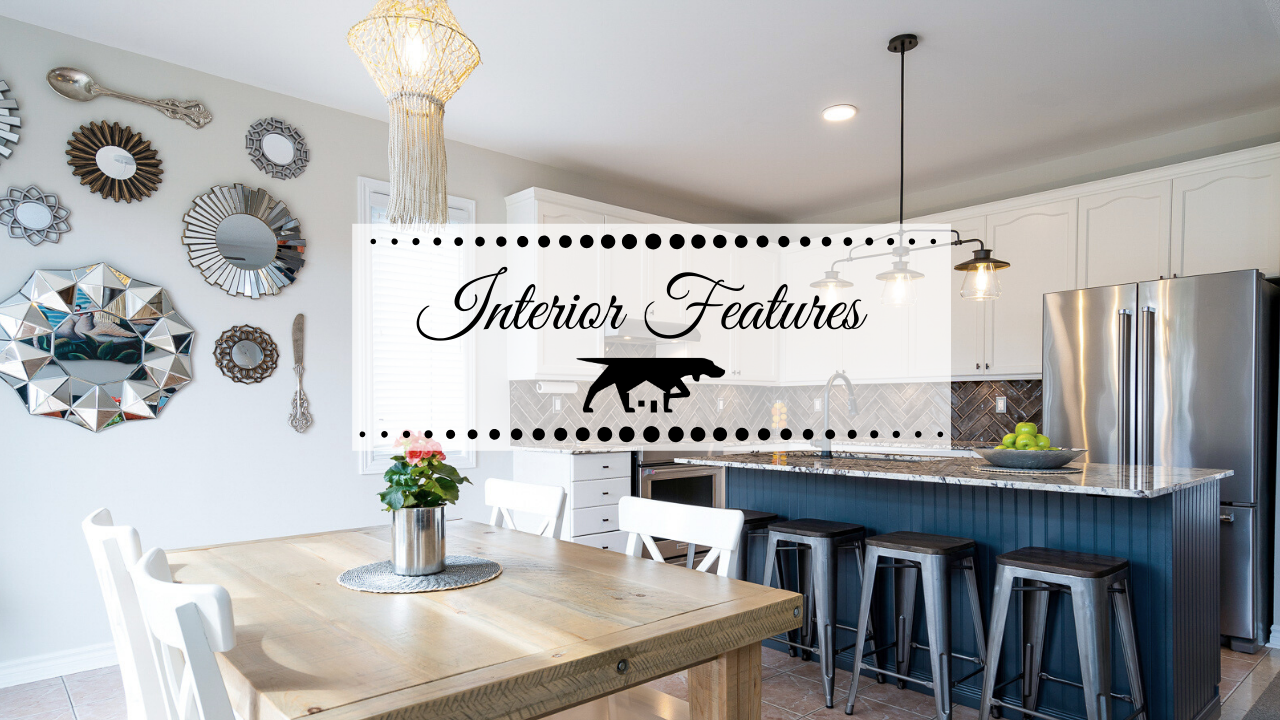
Interior Features
- 4 bedrooms (main floor master bedroom with ensuite and walk-in closet),
- 3 bathrooms: master 4 pc ensuite, main floor 3 pc (toilet, shower, vanity) , lower level 3 pc
- Abundant storage space including separate pantry, linen closet, coat closet and large bedroom closets
- Natural gas furnace: Carrier, 2004
- Water softener: Ecopure, 2019
- Rental water heater, 2018
- Air conditioner: Lennox, 2017
- Laundry room: Whirlpool Cabrio HE Washer & Dryer, 2016
- Flooring: Ceramic, carpet, laminate
- Natural gas fireplace with wall thermostat, wooden mantel and the hearth is the same gorgeous granite source as the kitchen countertops and bathroom vanity
- Most of the home has been recently painted
- Master bedroom is spacious, serene and features a large bay window outfitted with three custom cordless cellular blackout blinds
- Master ensuite bathroom with vanity/toilet/mirror/light updated in 2017
- Main 3 pc bath off of 2nd bedroom updated with new toilet, faucet & granite (Tourmaline, Mica, Smoky Quartz) vanity in 2019
- Lower level 3 pc bath updated with tub and modern double vanity
- LED lighting/light bulbs throughout
- Alarm system
- Ecobee 3 smart home thermostat, 2017
Kitchen:
- Large kitchen with stunning granite countertops (Tourmaline, Mica, Smoky Quartz) new in 2019 along with custom herringbone backsplash
- White wood cabinetry with under-cabinet LED lighting, moulding at top and bottom of cabinets
- Centre island with seating for at least 4, modern pendant-style lighting, oversized undermount stainless steel sink,
- Open concept kitchen, dining area and family room are spacious and filled with beautiful natural light
- 2016 KitchenAid Stainless Steel Appliances, the dishwasher has an upper third rack for utensils, interior filtered drinking water dispenser in fridge, induction stove/convection oven, and bottom baking/warming drawer
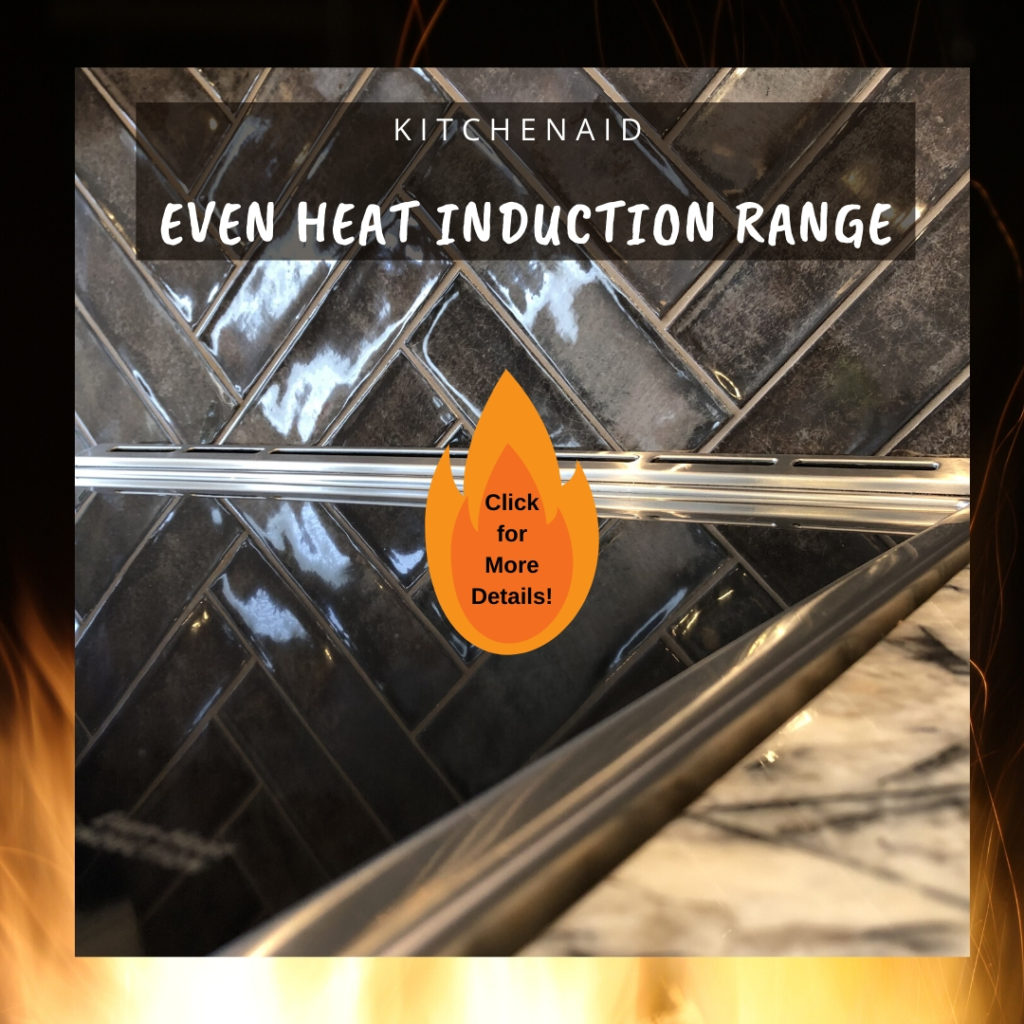
KitchenAid Even Heat Induction Range and Convection Oven. Four induction elements with a bridge zone – features two 7 inch cooking zones with a bridge element that combines them into one large surface – the range also has a 6 and 11-inch cooking zone. With baking drawer – the separate compartment allows you to keep warm, slow cook or bake at a different temperature and keep dishes warm Even-Heat™ True Convection – the unique bow-tie design and convection fan ensure the inside of the entire oven is heated to, and stays at, the perfect temperature. Steam rack – offers the ability to provide additional moisture to the inside of the oven, enhancing cooking results.
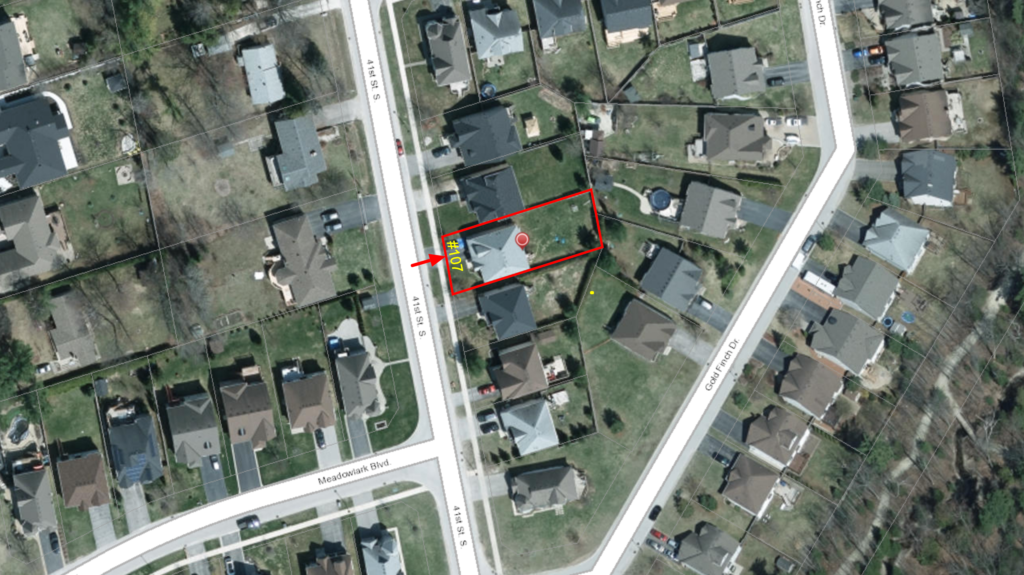
Location/Lifestyle Features
-
- Quiet, lightly trafficked street yet centrally located
- Privacy created by the house’s placement, fencing and mature trees
- The central location offers an array of recreational options including the YMCA and youth centre, hiking trails, Oakview Woods skating rink, and a flat, 10-minute stroll to Beach Area 5/6 for sunbathing, family picnics, paddle sports, swimming and sunsets
- Close (walking distance, see map below) to Superstore, Canadian Tire, Shoppers Drug Mart, Home Hardware, Tim Hortons, Starbucks, LCBO, Ramblewood Medical Centre (dentist, doctors, lab, etc.) and restaurants
- Short walk to Worsley Elementary School and close to St. Noel Chabanel Catholic Elementary School
- Walking trails throughout the neighbourhood
- Close to all resorts (Blue Mountain, Snow Valley, Horseshoe Valley, and Moonstone) for 4-season enthusiasts
- Military members will appreciate the relaxing 25-minute drive to CFB Borden
- Approx. 35-minute drive to Barrie and Hwy 401; 90 mins to Toronto; 15 mins to Collingwood
Directions
For detailed directions, click here and enter your current location.
Get a Feel for the Area
Drive slowly around the neighbourhoods and get a feel for the area at different times of the day.
Reach out to Bruce Johnson (click here) with any questions and/or to schedule your private showing.
Last but not least, a few photos of the surroundings. In Wasaga Beach, residents can expect to enjoy the best of life. Imagine your 3 minute bike ride to the world famous sunsets of Wasaga Beach?! This is a fantastic area for all ages and stages of life and the access to four-season fun in Wasaga Beach and surrounding areas is second to none. Seize the opportunity to experience all the reasons why this delightfully updated home should top your list!
When you decide to Live…Where Others Vacation, count on Bruce to deliver a moving experience!
Like Us on Facebook!
