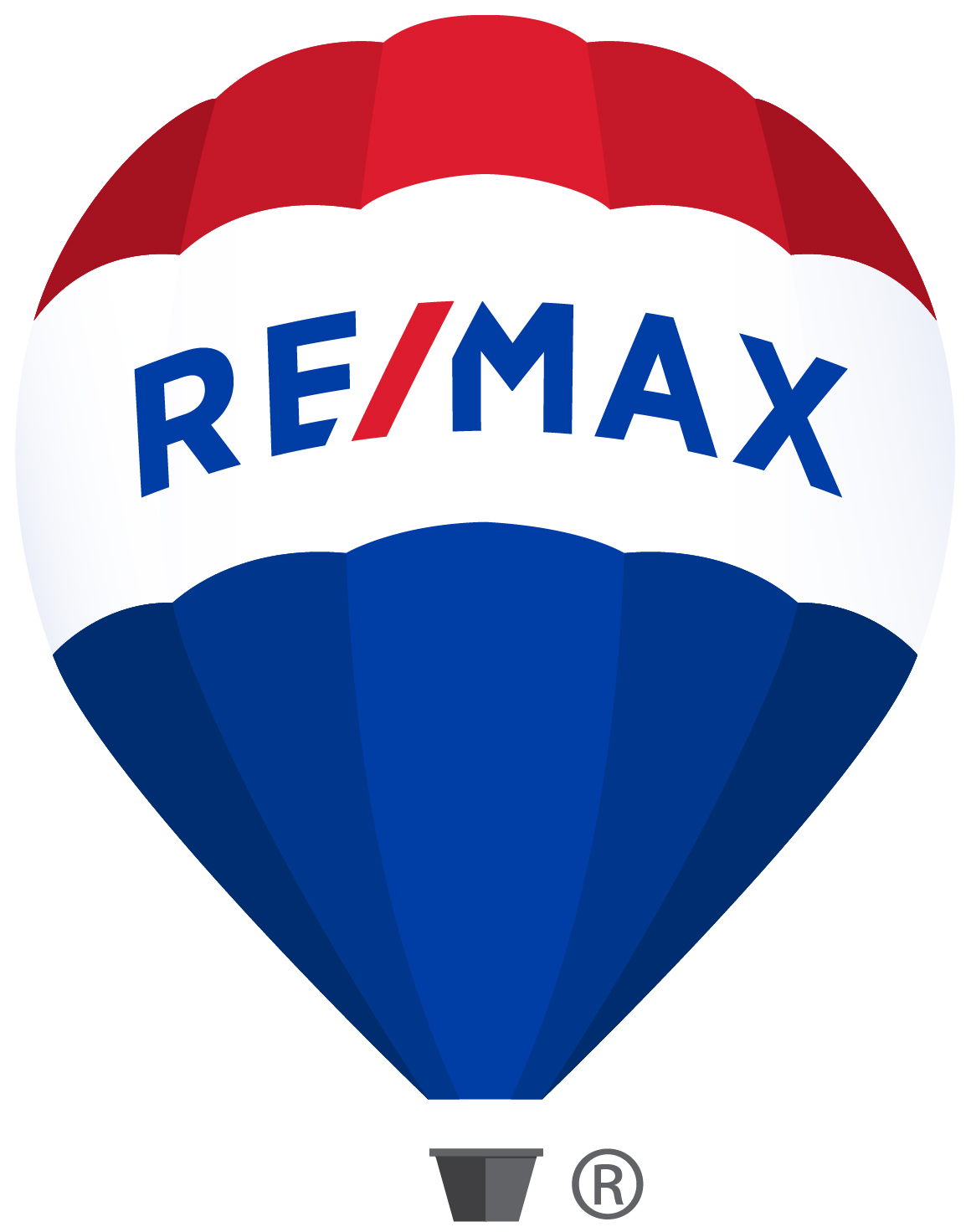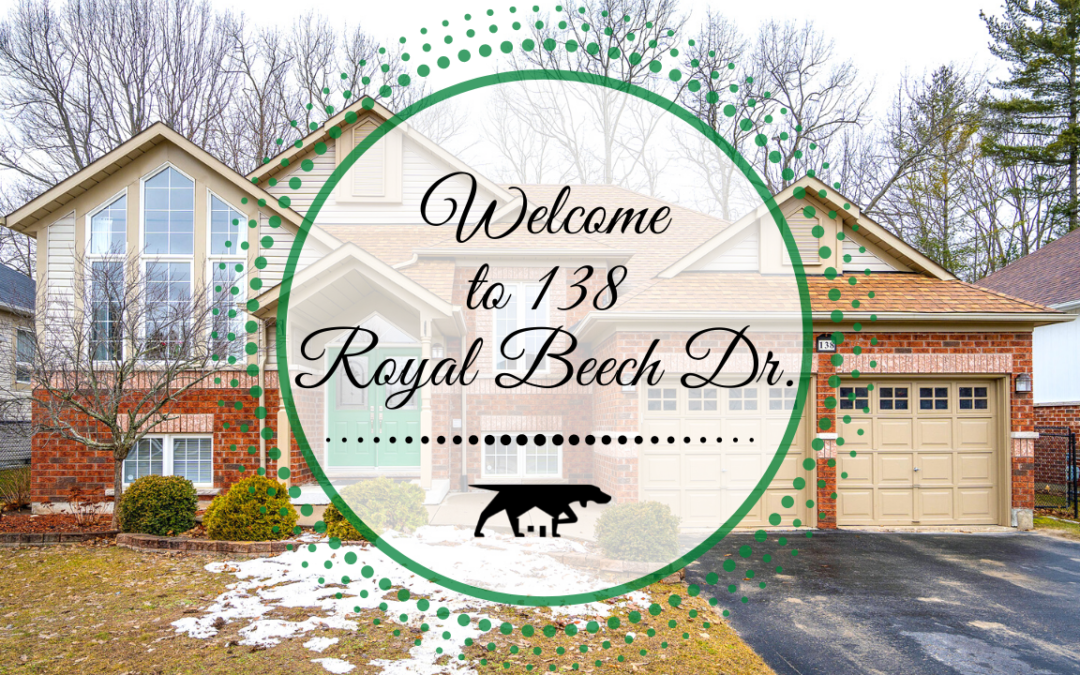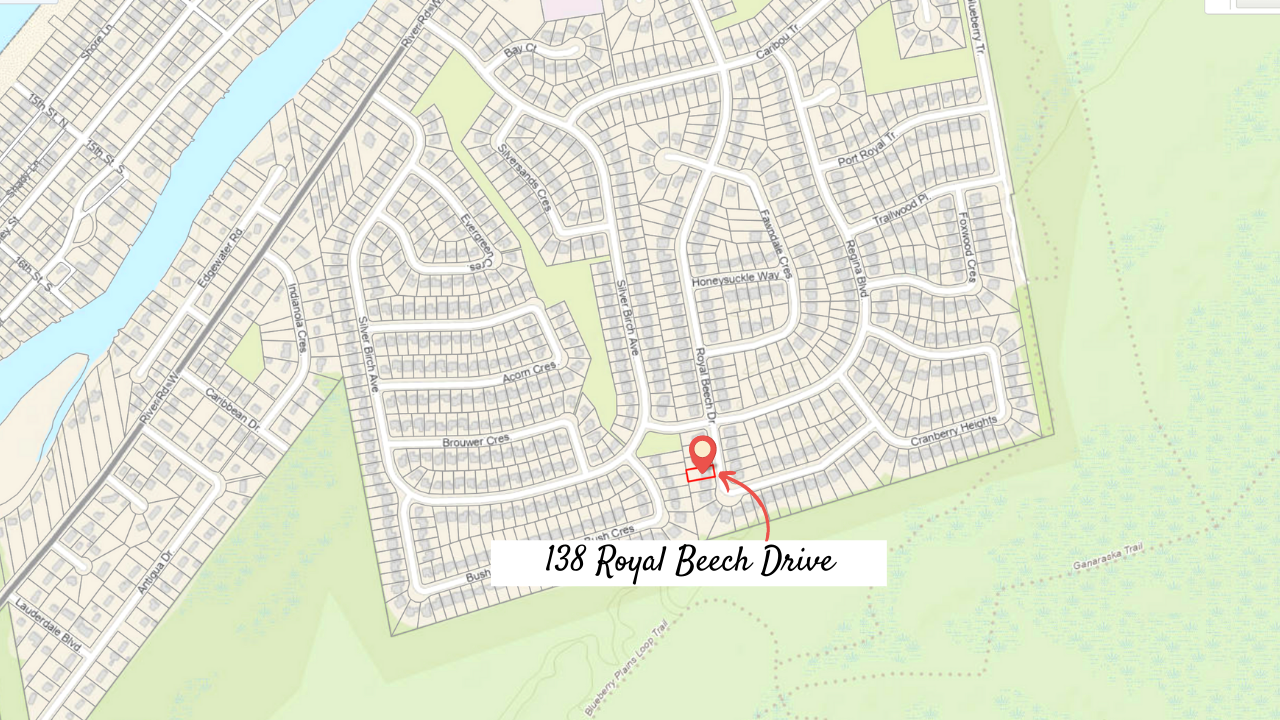*SOLD!
Stunning 4 Bdrm, 3 Bath Raised Bungalow in East Wasaga Beach
MLS#: 40230697
Welcome to 138 Royal Beech Drive! To get an overall feel of this beautiful property and the appealing lifestyle showcased in its features, walk through the 3D virtual tour, click through the photo gallery and be sure to read through all of the exterior and interior features in the lists below. Make your appointment today for an in-person showing.
Here’s a rare opportunity to own a lovely 4 bdrm, 3 bath raised bungalow in central Wasaga Beach with 2,802 sq. ft. (1,568 sq. ft. above grade) of living space on a level, landscaped 64 ft x 148 ft lot. A paved double drive leads to a 3-car garage (2 bays at the front, one at the back) with inside entry. The front walkway, covered front porch and double-door entry welcome you up to the main floor’s light-filled living and dining area. The back of the home opens up to a great room with cathedral ceilings and a beautiful natural gas fireplace framed by a stunning wall of windows. From the open concept kitchen and informal dining room walkout to a spacious deck overlooking a permanent wood gazebo with a hot tub and a fully fenced backyard. The main floor also features 2 spacious bedrooms and 2 bathrooms including a serene primary bedroom suite with more than enough space for a king-sized set, walk-in closet and 5 pc ensuite bath with separate shower and new double vanity. The second main floor bedroom has a semi-ensuite 4 pc bath with granite counter and undermount sink. Between the bedrooms, there is a huge linen closet and steps down at the entry to the garage, a uniquely lofty laundry room with a high ceiling, laundry sink and space for a side-by-side washer and dryer. The fully finished basement’s open layout provides a multimedia/games area, an exercise area and an abundance of storage space. Two additional bedrooms and a 3 pc bath complete a picture where fun meets function. There is truly something special for everyone here at 138 Royal Beech Drive. Lovingly maintained, carpet-free and updated! Just move in.
Video Tour
Click HERE to open the video walk-through in a new tab!
Floor Plan with 360 Degree Virtual Tour
Swipe on the above image, click to move through the home or go to LAUNCH 360 VIRTUAL TOUR
Photo Tour
Click on the photo then scroll through the photo gallery at your own pace. Notice the flow and features of this beautiful raised bungalow – and envision your family and friends enjoying every area. From the paved drive to the back deck overlooking the private, fully fenced backyard, and with all the light-filled, carpet-free beauty in between, 138 Royal Beech Drive is ready to welcome new owners!
Picture yourself here…
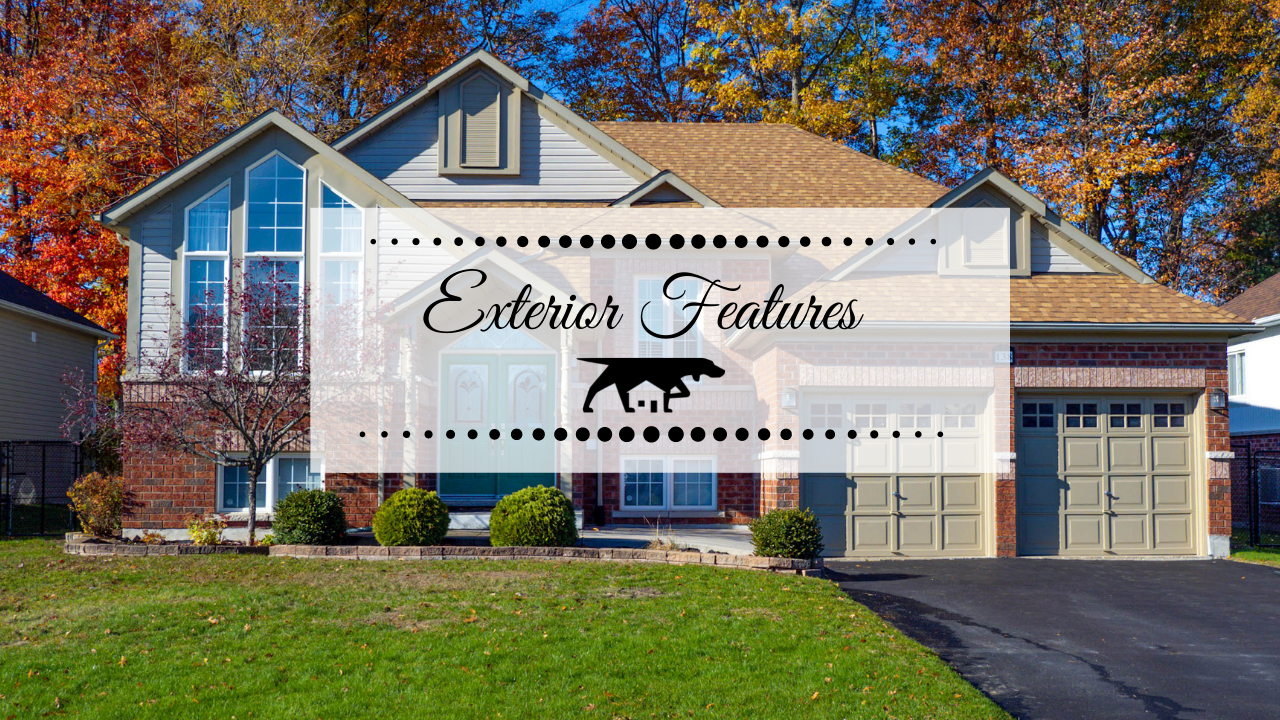
Homeowner’s photo showcasing the verdant lawn and backdrop of stunning trees providing even more privacy in 3 seasons
Exterior Features at 138 Royal Beech Drive
- 64’ x 148’ level, landscaped lot
- New shingles approx 5 years ago
- Stone and siding exterior
- Concrete front walkway
- Covered front porch
- Double front door
- Paved double drive
- Triple car garage w/openers, inside entry (Double doors at the front with a third bay perfect for toys and tons of loft storage above cars – see 360-degree virtual tour to view the height of the third bay)
- Hardscaped perennial garden at the front
- Raised garden beds on the sunny side of the house, grow your own veggies or cultivate herbs and flowers
- Large deck with sliding doors to the breakfast room, perfect for entertaining and meals al fresco under the pergola
- Permanent wood gazebo for hot tub with cedar roof
- Beachcomber 320 LEEP round hot tub
- Fully fenced backyard (chain link)
- In-ground sprinkler system covering both front and back yard
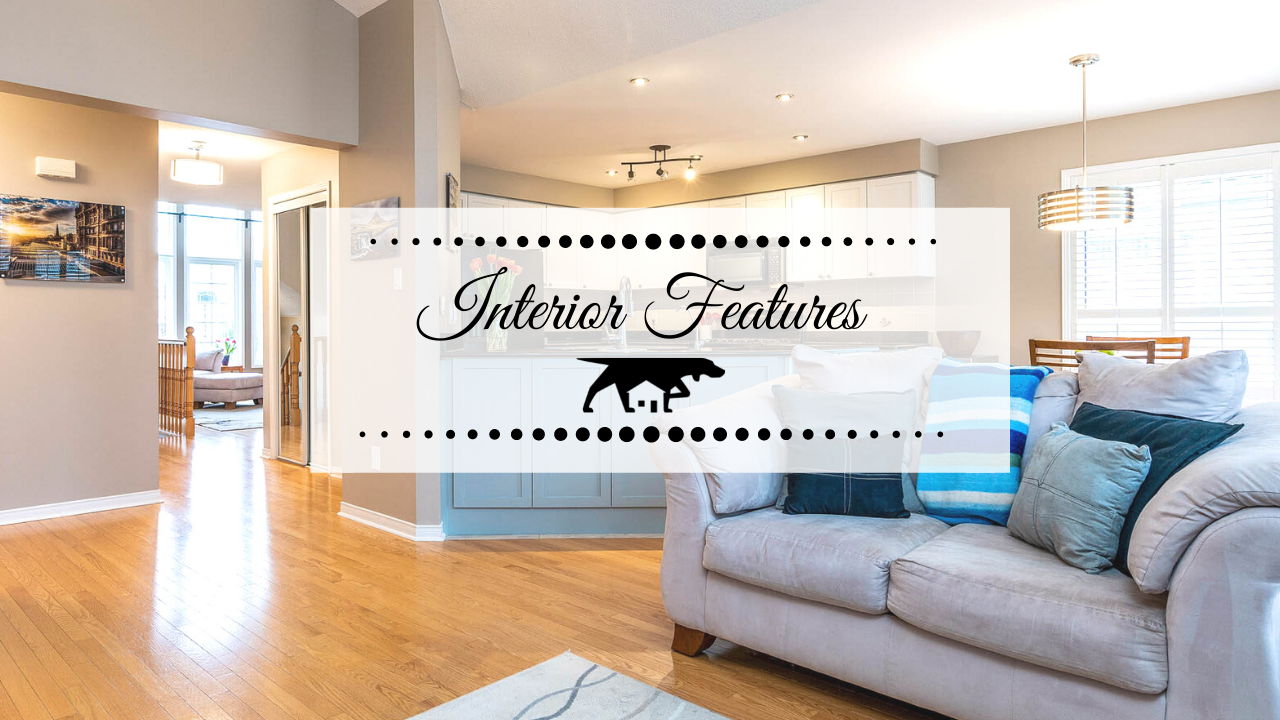
The open concept layout lets light flow across beautiful hardwood floors
Interior Features at 138 Royal Beech Drive
- Raised bungalow with 2,802 sq. feet of harmonious living, including 1,568 above grade and 1,234 sq. ft. in the fully finished basement
- Four bedrooms and three baths
- Carpet free
- Double front door
- Ceramic flooring in the foyer
- Wood stairs and railings
- Home completely freshly painted
- Central vacuum
Main floor
- Front living room: light oak hardwood floors, cathedral ceiling, floor to ceiling windows
- Front formal dining area with modern pendant light fixture
- Engineered hardwood oak in upstairs bedrooms
- Front bedroom
- Large window
- Closet with shelving
- Semi ensuite access to 4 pc guest bath
- Ceramic flooring w/tiled bath surround
- Medicine cabinet niche
- Modern vanity with built-in white sink
- Modern light fixtures
- Stairs to inside access to the garage via tiled laundry room with space for side by side set (currently stacked GE washer dryer)
- Huge linen closet
- Open concept kitchen/dining/living
- Informal dining off kitchen with sliding doors to the large back deck
- Living room with beautiful windows on the main wall with gas fireplace (granite surround and white wood mantel), ceiling fan
- The kitchen peninsula overlooks the family room, perfect for keeping an eye on little ones or pets!
- Grey lower and white upper cabinets and stylishly contrasting black granite countertops
- White California shutters on all back and side windows
- Primary bdrm suite
- wall of windows overlooking the private backyard
- walk-in closet with custom shelving
- 5 pc ensuite bath w/new double vanity with quartz countertops and tons of storage, corner tub with tiled surround and separate glassed-in shower
Lower level
- Laminate flooring in the super-sized bedroom with a large storage closet (half-height) and window
- LifeProof (waterproof) luxury vinyl plank flooring throughout the rest of the lower level
- 2nd serene bdrm with closet and window
- Rec room with open layout providing space for play area, exercise area and movie/games zone
- Built-in display niche
- Huge storage area
- Double storage closet
- 3 pc bath with wood-look laminate, shower, large vanity with laminate counter
- New Decora electrical switches and brushed nickel door hardware throughout home
Location/Lifestyle
Note: There’s a reason that homes on this section of Royal Beech Drive seem to rarely come up for sale. This gentle neighbourhood, with a backdrop of 30 km of cross country skiing and hiking trails, is quiet enough to attract wildlife yet situated in east Wasaga Beach close to Birchview Dunes elementary school, shopping and main beach areas. It also seems to attract the nicest neighbours!
- Highly desirable neighbourhood with little traffic
- An abundance of walking trails and green spaces nearby
- Adjacent to Wasaga Nordic and Trail Centre
- Short drive to the Wasaga Beach Recplex and YMCA, BMX park, dog park
- Short drive to the spectacular sunsets and soft sand at Beach Areas 1 and 2
- Easy access to main arteries for Barrie and Toronto commuting
- Quick and easy 35 km drive to either downtown Barrie or CFB Borden
- Close to all resorts (Blue Mountain, Devil’s Glen, Snow Valley, Horseshoe Valley, and Moonstone) for 4-season enthusiasts
For detailed directions, click here and enter your current location. Any questions? Contact Bruce.
You Won’t Know Until You Go
In Wasaga Beach, residents can expect to enjoy the best of life. Drive slowly around the local neighbourhoods, get a feel for the area, noting the minimal traffic and wide, tree-lined streets. This is a fantastic area for all ages and stages of life and the access to four-season fun in this beach town and surrounding areas is second to none. Feel free to reach out to Bruce Johnson (click here) with any questions and/or to schedule your private showing. Seize the opportunity to experience all the reasons why 143 Royal Beech Drive should top your list.
When you’re ready to Live…Where Others Vacation, count on Bruce to deliver a moving experience!
Let’s Have One More Look
138 Royal Beech Drive in Wasaga Beach!

