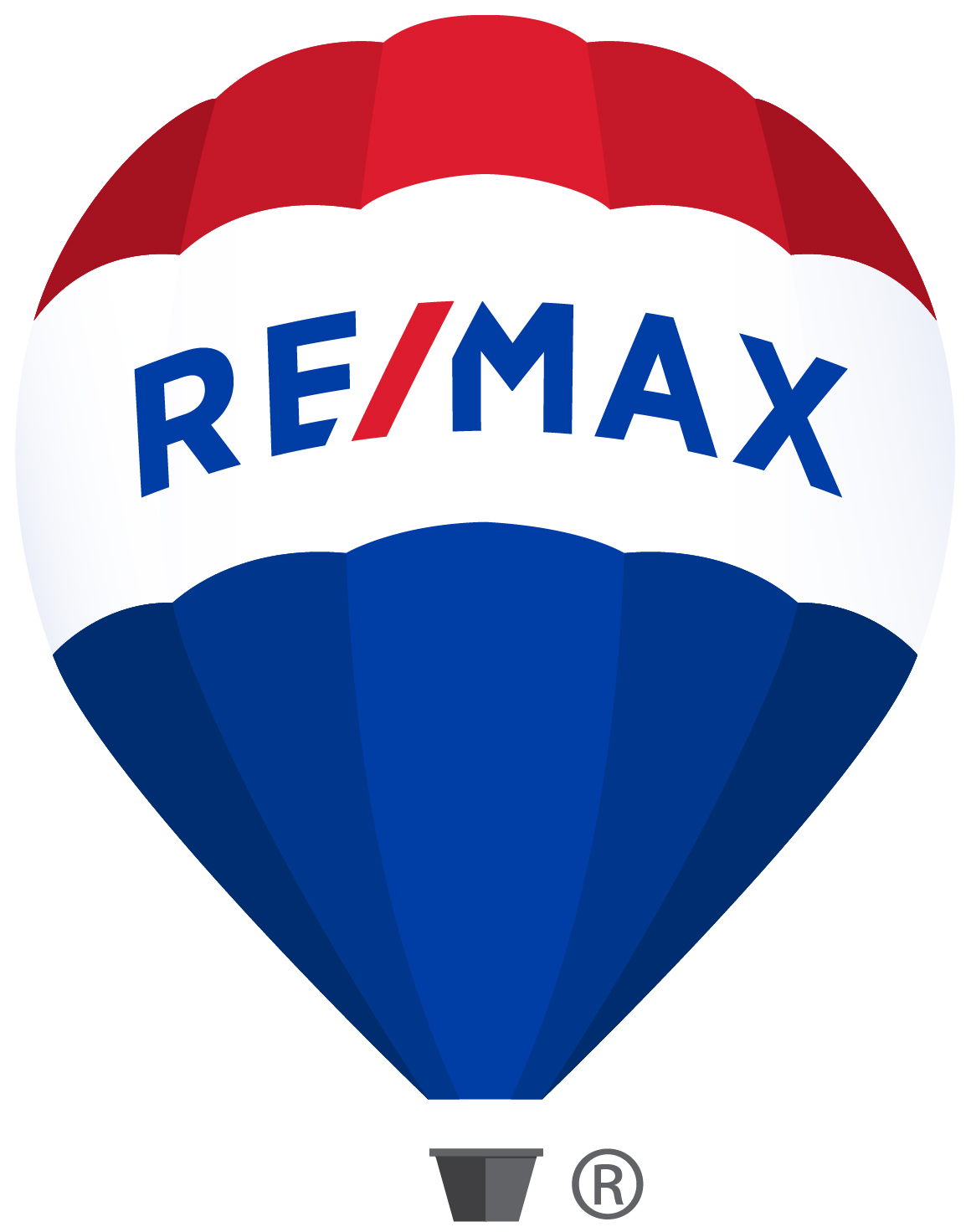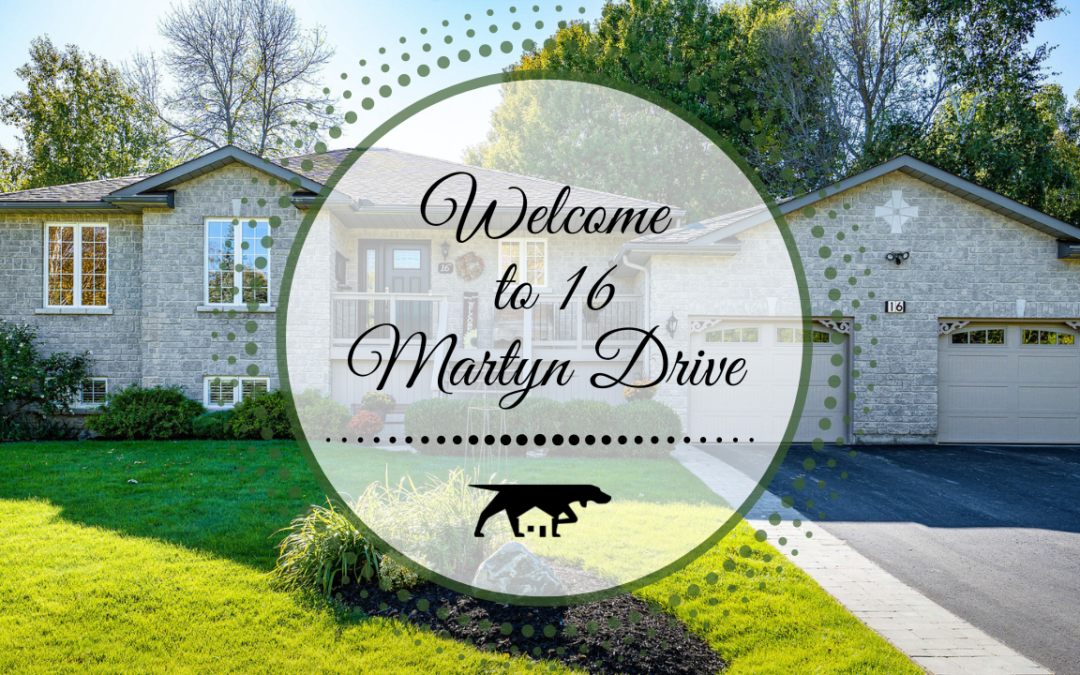*SOLD!
Stunning 4-Bedroom Raised Bungalow in Wonderful Wasaga Sands
MLS#: 40406755
Prepare to be enchanted by 16 Martyn Drive – an all-brick four-bedroom, 3-bath raised bungalow on a lush 101′ x 267′ ft lot in one of the most sought-after neighbourhoods of Wasaga Sands Estates. This stunning property is nestled in the serene west end of Wasaga Beach, where peace, privacy and luxury living go hand in hand.
From the moment you arrive, you’ll be impressed by the double paved driveway with interlock borders, leading to an oversized 2-car garage complete with a workshop area. The garage provides inside entry into the mudroom/laundry and kitchen and a back exit onto a fully fenced area – perfect for keeping pets or children safe and secure.
As you step inside, you’ll be greeted by a beautifully designed main floor with gleaming French Canadian maple hardwood flooring that flows seamlessly throughout. The perfectly laid-out white kitchen and elegant living room, featuring a stunning gas fireplace flanked by large windows and sliding glass doors, create an atmosphere of relaxed sophistication. The sliding glass doors lead to a wood back deck, offering a delightful view of an award-worthy lawn and garden – the perfect setting for entertaining.
The primary bedroom suite, complete with two double closets and plenty of room for a king-size bedroom set, features a 3-piece ensuite bath with granite counters and an undermount sink, allowing natural light to enchant the space. Further down the hall, you’ll discover a second sunlit bedroom with a large closet adjacent to the fully renovated 4-piece guest bath and linen closet. The kitchen and bathrooms are tastefully finished with complementary ceramic flooring, while the maple flooring leads downstairs, where modern laminate flooring flows throughout.
Downstairs, the vast rec area delights with built-in cabinetry, a stunning corner gas fireplace, large windows, and plenty of room for games and exercise zones. The third and fourth bedrooms of the home are bright and spacious, and a fifth potential bedroom, currently set up as a home office and crafts area, is adjacent to the storage area, offering ultimate flexibility. The 3-piece lower-level bathroom is spacious, beautifully appointed, and conveniently situated adjacent to the bedrooms.
This magnificent property is move-in ready, awaiting your personal touch to transform it into your dream home. Come and experience the ultimate luxury living – book your viewing of 16 Martyn Drive today!
To get an overall feel of this beautiful property and the appealing lifestyle its features reveal, walk through the 3D virtual tour, click through the photo gallery and be sure to read through all of the exterior and interior features below.
Make your appointment today to truly experience the relaxing lifestyle that awaits at 16 Martyn Drive.
Video Tour
Click HERE to open the video walk-through in a new tab!
Floor Plan with 360 Degree Virtual Tour
Swipe on the above image, click to move through the home or go to LAUNCH 360 VIRTUAL TOUR
Photo Tour
Click on the first photo, then scroll through the photo gallery at your own pace. Notice the flow and features of this beautiful raised bungalow – and envision your family and friends enjoying every area. From the paved drive to the back deck looking out onto the lush lawn, and everything in between, 16 Martyn Drive is ready to welcome and inspire new owners!
Picture yourself here…
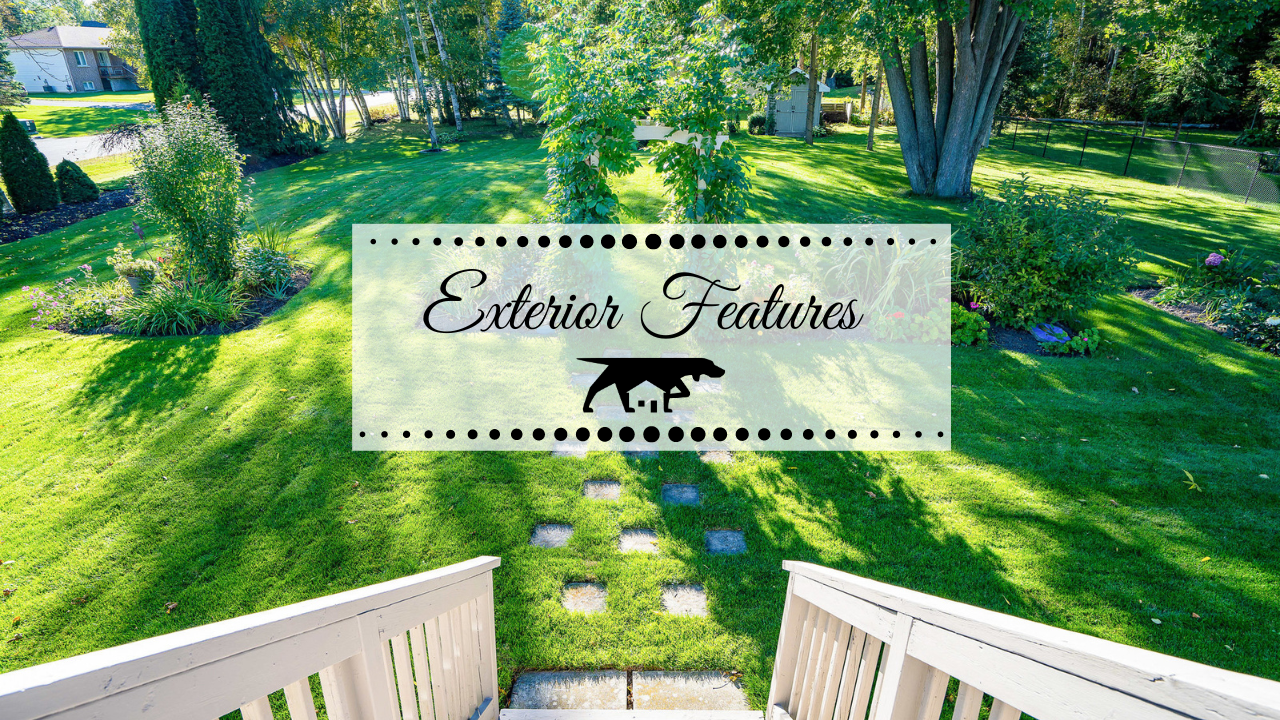
Exterior Features at 16 Martyn Drive
- All brick exterior
- The estate lot is 101’ wide x 243′ to 267′ ft deep (irreg)
- Paved double driveway (2018) by Road Readie Paving with a wide interlock border by Simcoe Interlock
- Flagstone walkway/patio leading to front steps
- Newer roof shingles and gutter screens (2013)
- Oversized double garage with a workbench, a back exit to a fenced area and a very handy inside entry
- Inside entry from the garage leads to a mudroom area and coat closet adjacent to a bright laundry room
- Two new (2018) insulated garage doors and insulated windows plus openers, done by Garage Door Man
- Wide and covered front porch, freshly painted
- Wood back deck overlooking the beautiful lush lawn, with power and a gas line for a BBQ on the deck
- In-ground sprinkler system with 12 zones, new (2022) rain sensor and Rain Bird controller, professionally installed by Lakeland Irrigation (system to be professionally opened soon by this company as well)
- Garden shed with lighting, electrical outlet and water tap, 8’ x 12’
- Landscaping includes a pathway, archway and a stunning array of perennial plants, bushes and mature trees:
- Bushes: Euonymus, Spruce, Cedar, Juniper, Boxwood, Rose of Sharon, Knockout Rose, Hydrangea, Mock Orange, Lilac, Forsythia, Bridal Wreath Spirea, Weigela
- Trees: Birch, Poplar, Maple, Ash, Blue Spruce, Pine, Cedar, Cherry, Weeping Crabapple, Magnolia, Weeping Cypress, Yellow Cedar, Weeping Larch
- Perennials planted: Daylilies, Stock, Anemone, Poppies, Peonies, Coneflower, Bleeding Heart, Cranesbill Geranium, Lily of the Valley, Hosta, Fern, Toad Lily, Miniature Rose, Primrose, Heuchera, Hellebore Ground phlox, Crocosmia, Rudbeckia, Columbine, Oriental Lily, Sedum, Spiderwort, Delphinium, Prickly Pear Cactus, Chicks and Hens, Daffodils, Crocus, Grape Hyacinth, Siberian Iris, Fall Crocus
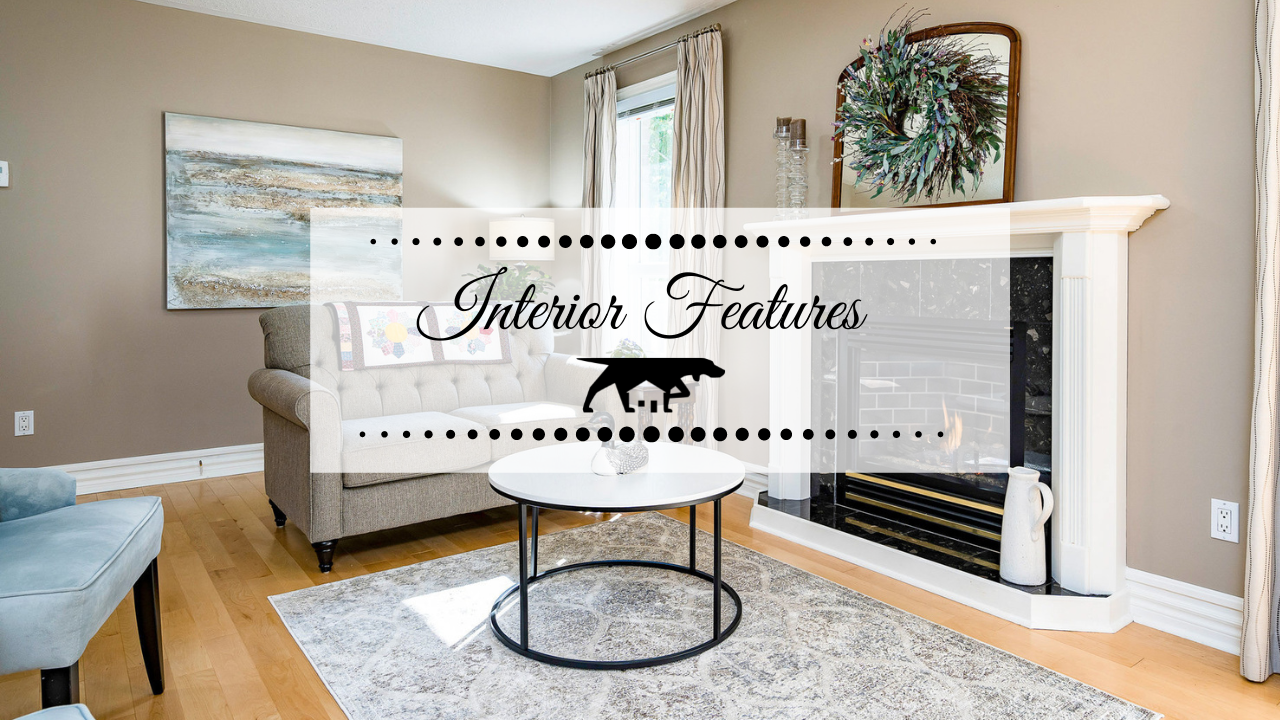
Interior Features at 16 Martyn Drive
- Total of 2,774 sq ft of finished living space, including 1,472 sq ft on the main floor and 1,302 sq ft in the basement
- Four bedrooms, three baths
- Whirlpool Washer & Dryer new in 2020
- Samsung Fridge with bottom freezer new in 2018
- Samsung Stove with glass top and convection oven, new in 2018
- Rheem forced air natural gas furnace, air conditioner, hot water tank and thermostats all new in 2020
- Furnace & Fireplaces were cleaned in 2021 by Nottawasaga Mechanical
- Central vac with attachments
- Submersible sump pump new in 2020
- Septic pumped out Sept 2020 by District Septic Tank Service
- Soft Water Tank new in 2021 by Water Depot
- Reverse Osmosis new in 2015 by Water Depot
Main Level:
- Welcoming foyer with ceramic flooring
- Front door with feature window and custom matching glass side light
- Coat closet
- French Canadian Maple hardwood floors throughout the main floor and staircase
- Elegant separate dining room with modern chandelier
- Beautiful gas fireplace with wide wood mantle, a fantastic focal point at the heart of the main floor living room
- Living room bathed in afternoon sunshine through the large window and sliding glass doors
- Informal dining/breakfast nook between the kitchen and walk-out to the back deck
- Walls are painted in a warm, light neutral palette
- Custom window coverings and blinds
- Spacious central kitchen features:
- Newer stainless stove and fridge
- Quiet white dishwasher
- Microwave on a custom built-in shelf
- Brand new quartz countertops and stainless, undermount sink
- An abundance of counter space and white cabinets
- Custom tile backsplash
- Peek-through opening to the living room providing just enough connection to guests yet helps to easily ignore the pile of dishes after dinner!
- Ceramic tile flooring in the foyer, kitchen and bathrooms
- Laundry room on the main floor with vinyl flooring, side-by-side washer and dryer, deep laundry sink, shelving and large window providing a lovely view of the front porch and yard
- The primary bedroom is a spacious and serene suite, fit for a king-sized set, with 2 double closets and 3 pc ensuite bathroom with granite counters, an undermount sink and a corner shower
- The 4-piece main/guest bathroom is beautifully renovated with granite countertops, an undermount sink and all new tile including coordinating custom accent tile surround and built-in shelf
- Adjacent 2nd main floor bedroom is wonderfully quiet and well appointed with a large window and closet
- Hallway linen closet
Basement:
- Modern laminate flooring throughout the rec room and bedrooms
- Huge open area with limitless potential for exercise and play zones
- Built-in cabinetry with a long bar top, fantastic storage for games and bar supplies
- Beautiful gas fireplace with wide mantle and tile surround, another key gathering point at the heart of the entertaining space
- 2 additional bright, spacious bedrooms
- An additional potential bedroom adjacent to the under-the-stairs storage area is set up as a home office
- The third bathroom is convenient to one of the bedrooms, with niche shelving perfect for towels/storage, a corner shower and a large countertop area
- Custom white wood interior shutters on the downstairs windows
Location/Lifestyle
- Highly sought-after neighbourhood with very little through traffic
- Plenty of walking trails and green space including a crushed gravel trail alongside McIntyre Creek
- Easy walk to tennis and pickleball courts at Club Court
- Short drive to the Wasaga Beach Recplex and YMCA, BMX park, dog park
- Short drive to the spectacular sunsets and soft sand at Beach Areas 5 and 6
- Easy access to main arteries for Barrie and Toronto commuting
- Quick and easy 25-minute drive to CFB Borden
- Close to all resorts (Blue Mountain, Devil’s Glen, Snow Valley, Horseshoe Valley, and Moonstone) for 4-season enthusiasts
For detailed directions, click here and enter your current location. Any questions? Contact Bruce.
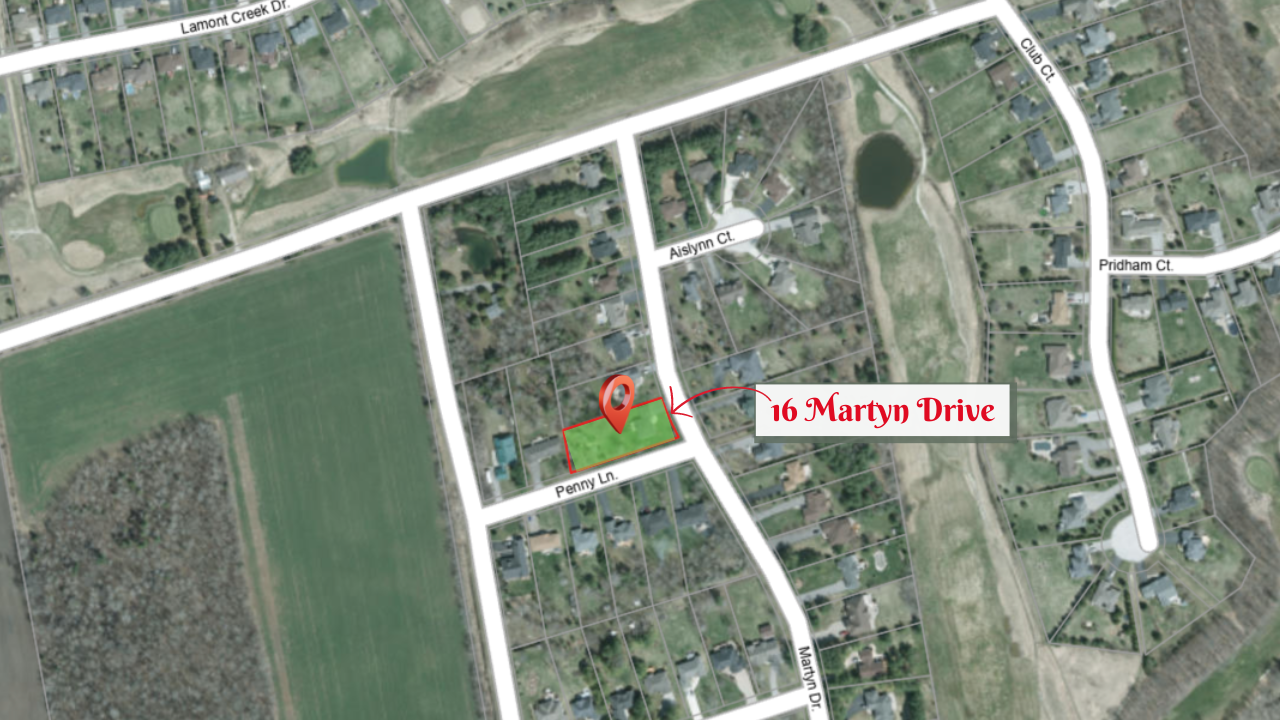
You Won’t Know Until You Go
In Wasaga Beach, residents can expect to enjoy the best of life. Drive slowly around the local neighbourhoods, and get a feel for the area, noting the minimal traffic and tree-lined streets. This is a fantastic area for all ages and stages of life and the access to four-season fun in this beach town and surrounding areas is second to none. Feel free to reach out to Bruce Johnson (click here) with any questions and/or to schedule your private showing. Seize the opportunity to experience all the reasons why 16 Martyn Drive should top your list.
When you’re ready to Live…Where Others Vacation, count on Bruce to deliver a moving experience!
Let’s Have One More Look

