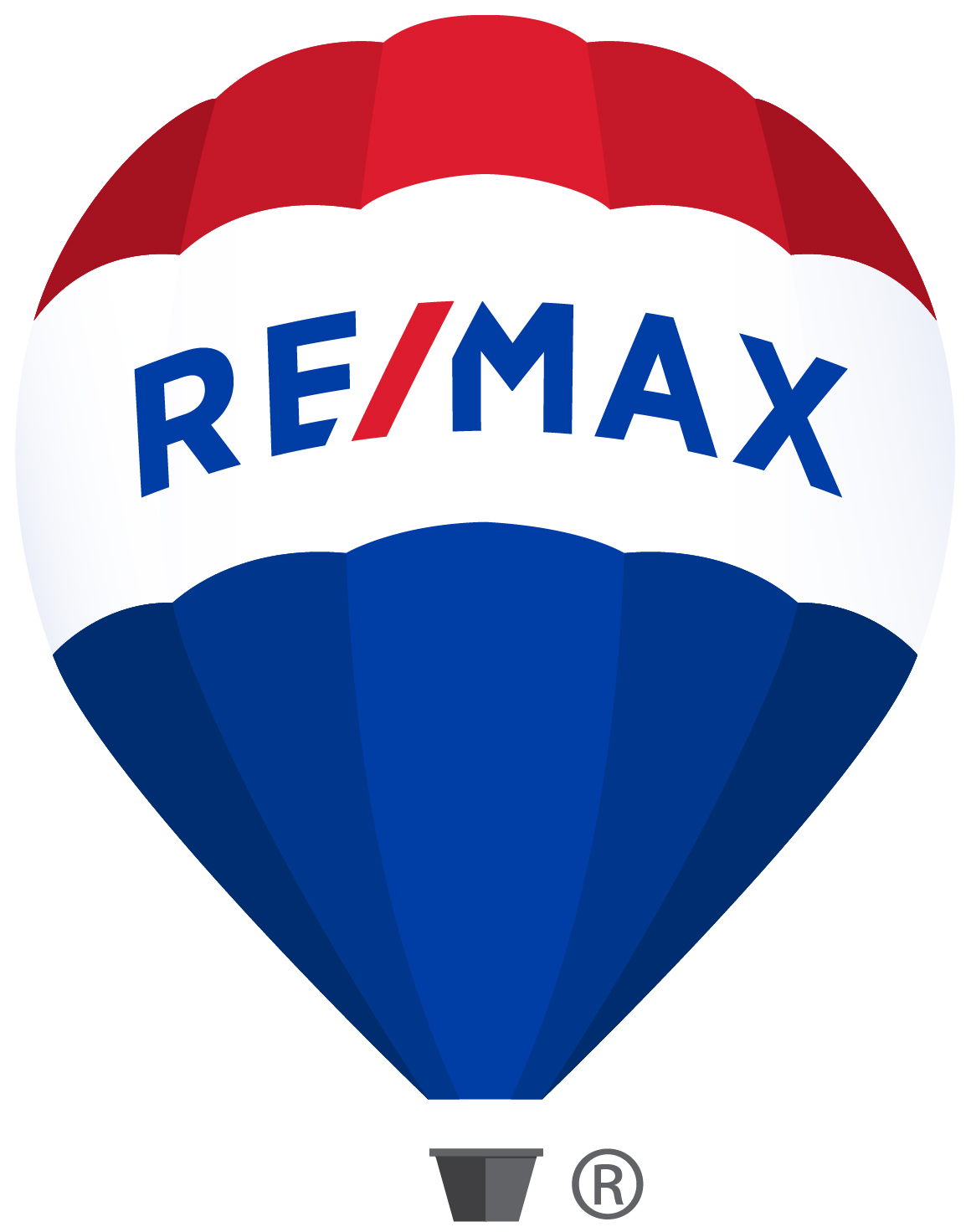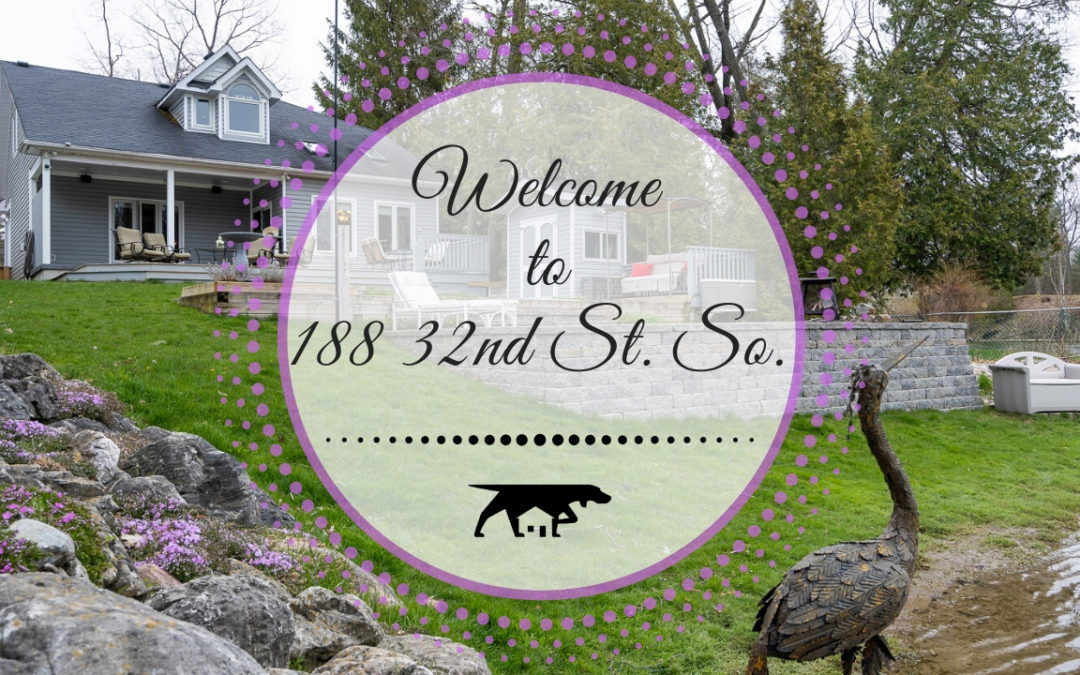*SOLD!
MLS# 258438
The Highlights ♥
Nature lovers, here’s a rare opportunity to own a riverfront home! Within walking distance to Wasaga Beach Area 5, and close to town amenities, this Nottawasaga River paradise offers 2,600 sq ft of living space, including 4 bedrooms and 3 baths, on a landscaped, 55′ x 232′ lot that slopes gently to the stone break wall at the river’s edge. Outside you’ll find a long paved driveway, 2 sheds, covered porches, a fully fenced backyard and 2 decks, perfect for having friends over. The oversized double garage with powered workshop and generator has inside entries to both the main floor laundry & to the huge upstairs rec room with wet bar. The spacious kitchen, dining & living areas show bright & beautiful with skylights in the vaulted ceiling, large windows & gas fireplace. Abundant kitchen cabinet space, stainless appliances & walkout to the rear porch. Master bdrm has a walk-in closet & 3-pc ensuite bath with glass-doored shower. The 2-pc powder room adjacent to the front entry is handy for guests & the main 4-pc bath is convenient to the upstairs bedrooms. Incredibly efficient home with radiant heating for main floors, tankless water heater, forced air natural gas & central air. Words can only go so far in describing this delightful home. Please enjoy the video tour and 3D 360 degree virtual tour, then really delve into the details. You’ll be glad you did!
Video Tour
For a fluid visual experience of this custom home, walk through via the video tour.
360 Degree Virtual Walk Through
For a more detailed and self-paced virtual showing of this home, walk through via the 3D iGuide tour. See the tabs across the top of the tour for further details including the floor plans and room measurements.
Photo Gallery
Click on the first photo then advance through the photo gallery at your own pace.
Notice the layout, natural light and unique features as you envision getting into the flow of your new carefree riverfront lifestyle. Above all, this home is in move-in condition, ready to welcome you home.
Be sure to scroll down to view the exterior and interior features, then delve into the details about the location and directions.

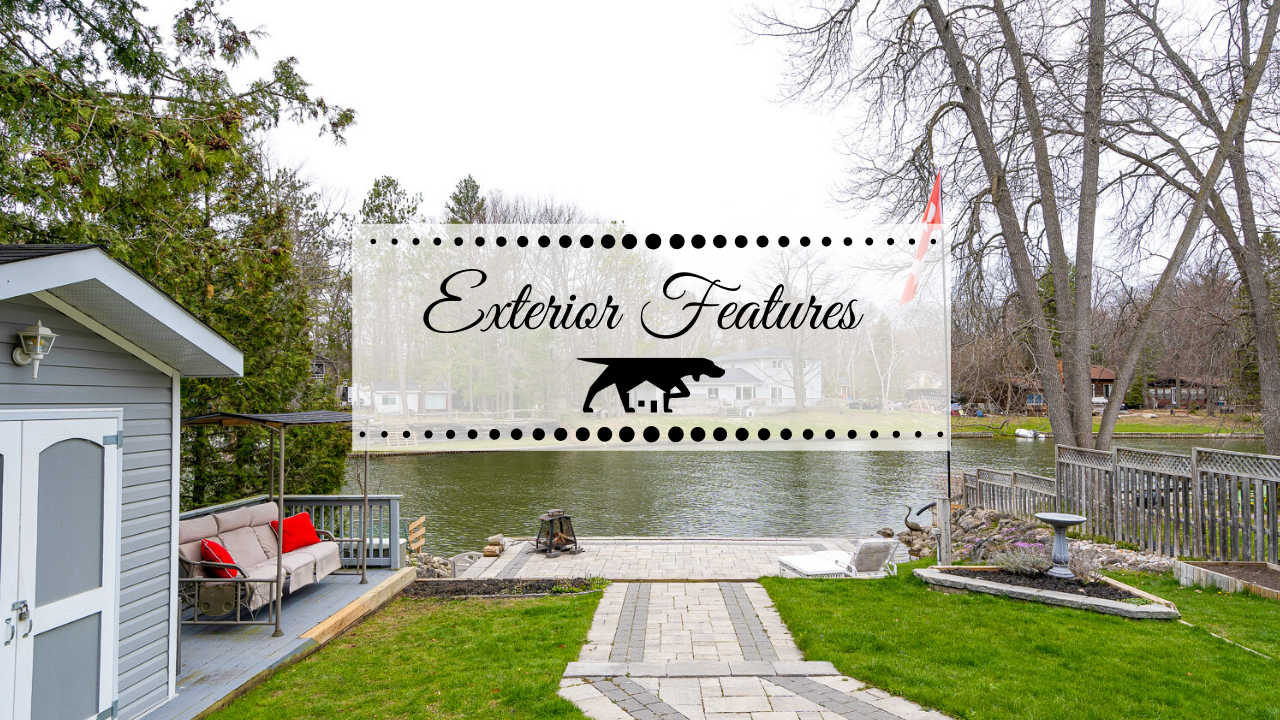
Exterior Features
- Garage details:
- Heated 30’ X 23’ oversized double garage with keypad access, two 10-foot wide doors, a man-door exit and 2 large windows
- Insulated, drywalled and painted and has two inside entries: 1 to the upstairs living area as well as to main floor mudroom and laundry
- Wooden workbench with power supply
- Vinyl siding
- Shed details:
- Front 8’ x 12’ shed is custom-built on a gravel base, with a wooden floor on pressure-treated 4’ X 4s’, outfitted with both a double-door on side and walk-in door at front, plus two windows
- Rear 5’ x 9’ custom-built shed on wooden deck closer to the river, with two windows and door
- Pot lights surrounding the house powered by LED bulbs
- Covered stamped concrete front porch
- Covered stamped concrete rear porch, entry off kitchen, and wooden rear deck; both have view of Nottawasaga River
- 17’ X 22.6’ stone patio at back, with stone walkway joining deck and patio
- Landscaping details:
- Large flower-bed at front of house, with sculptured stone border; contains stone pathway, perennial plants, and mature trees
- two smaller flower-beds at front, which border garage and front entrance; both contain perennial plants
- four smaller flower-beds at back of house, accenting backyard
- small garden with wooden border at back of house
- Arbor stone break wall
- Fully fenced backyard
- Sprinkler system in front and back yards reaches flowerbeds
- Gas BBQ, gas line to house
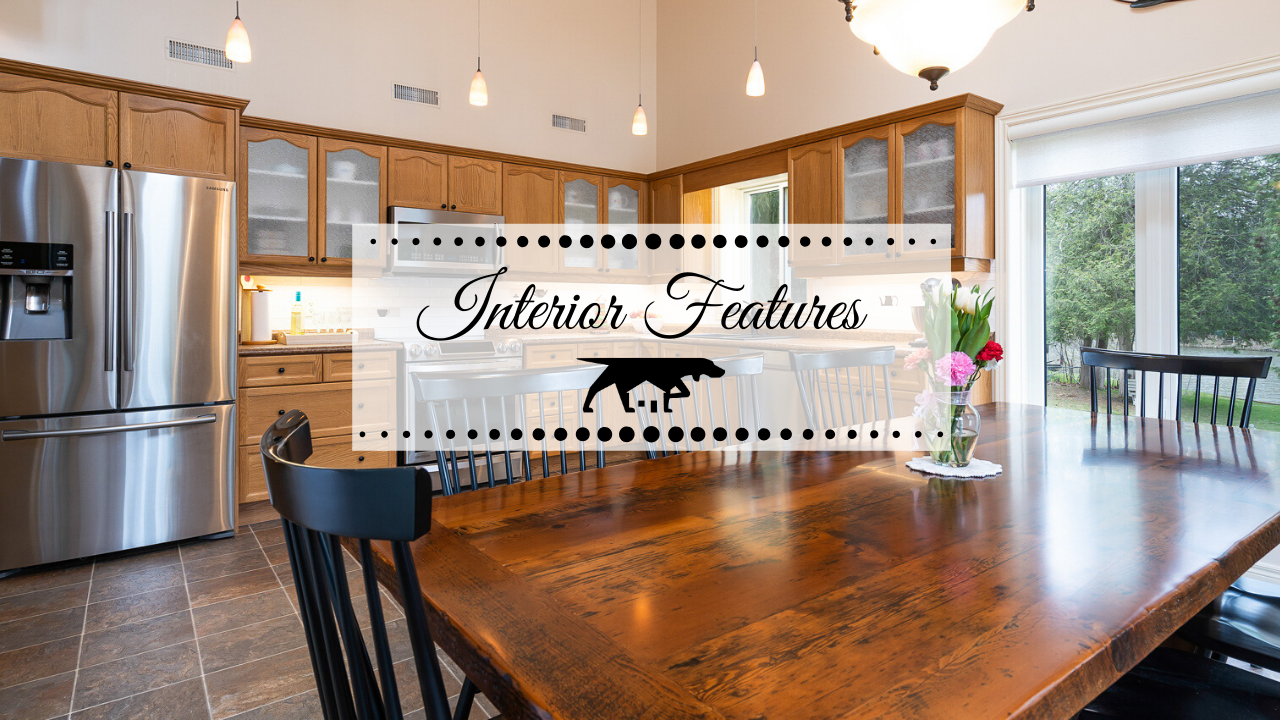
Interior Features
- 4 bedrooms (main floor master bedroom with ensuite and walk-in closet), 3 bedrooms with large closets in the upper level
- 3 bathrooms: master 3 pc ensuite, second floor 4 pc, main floor 2 pc
- Large kitchen with laminate countertops and oak cabinetry
- View of the river from the kitchen sink, dining area and family room
- Spacious dining area with beautiful natural light thanks to the large windows, sliding glass door to patio and two skylights
- Heated flooring throughout the entire main floor
- Flooring: Laminate Wood floors flowing through the main floor, vinyl floors in kitchen, bathrooms, hallways, and laundry; carpet with premium underpad upstairs
- Abundant organized storage space
- Gas furnace by Lennox, 92% efficient
- Water softener by Water Depot, 2018
- Efficient water heater (owned) by Navien, tankless, 2018
- Air exchanger to the bathroom fan via main floor switch
- Mudroom/laundry room with double closet, pantry, vinyl floors, and built-in upper cabinets
- Generator power panel in the garage – Guardian by Generac automatic home standby generator
- Laundry: Washer and dryer Samsung 2015
- Second-floor “catwalk” overlooks main floor living area and provides a view of feature alcove with windows letting in further natural light
- Custom subway tiled backsplash with accent tiles
- Stainless steel induction stove, fridge, microwave and dishwasher: Samsung 2015
- Under counter lights w/ light switch
- Natural gas fireplace w/ wall thermostat with wooden mantel and surround
- Main areas of the home were recently painted to reflect current colour trends
- Custom roller shades, with mirage finish on cassette, window coverings (no rods) in kitchen and family room, installed in 2019
- Wet bar in the massive upper level rec room
- Glass shower door in master bedroom ensuite bath, installed in 2018
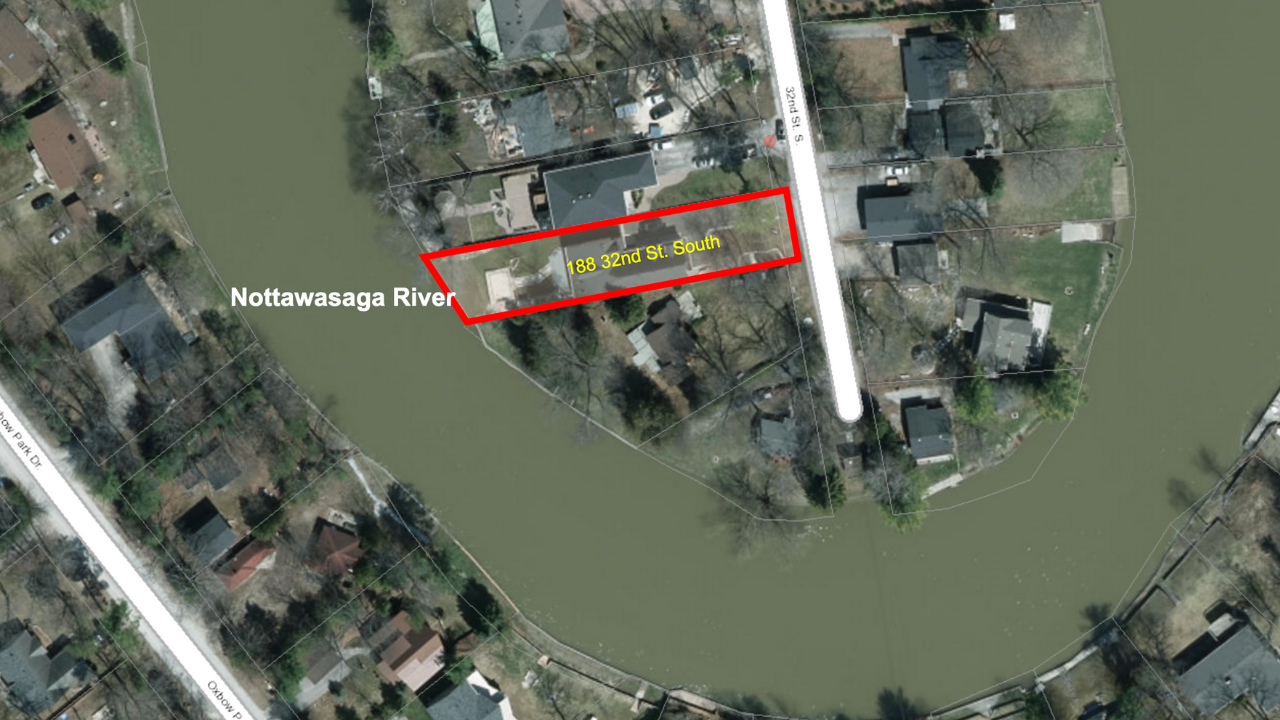
Location/Lifestyle Features
-
- Quiet no-exit street means no traffic noise
- Fully fenced back yard
- Privacy
- Riverfront lifestyle offers an array of recreational options including excellent fishing, paddle sports, swimming and boating
- Birdwatching and occasional wildlife sightings
- Close to the Superstore, coffee shops, Ramblewood Medical Centre (dentist, doctors, lab, etc.) and restaurants
- Beach #5 within 15 minutes walking distance for world-class sunsets or family days on the beach
- Walking trails
- Close to all resorts (Blue Mountain, Snow Valley, Horseshoe Valley, and Moonstone) for 4-season enthusiasts
- Approx. 35 mins to Barrie and Hwy 401; 90 mins to Toronto
Directions
For detailed directions, click here and enter your current location.
Get a Feel for the Area
Drive slowly down & around the neighbourhood and get a feel for the peaceful, friendly, no-exit street.
Reach out to Bruce Johnson (click here) with any questions and/or to schedule your private showing.
Last but not least, a few photos of the surroundings. In Wasaga Beach, residents can expect to enjoy the best of life. Imagine your 15-minute easy stroll or 3 minute bike ride to the world famous sunsets of Wasaga Beach?! This is a fantastic area for all ages and stages of life and the access to four-season fun in Wasaga Beach and surrounding areas is second to none. Seize the opportunity to experience all the reasons why this delightfully updated home should top your list!
When you decide to Live…Where Others Vacation, count on Bruce to deliver a moving experience!
Like Us on Facebook!
