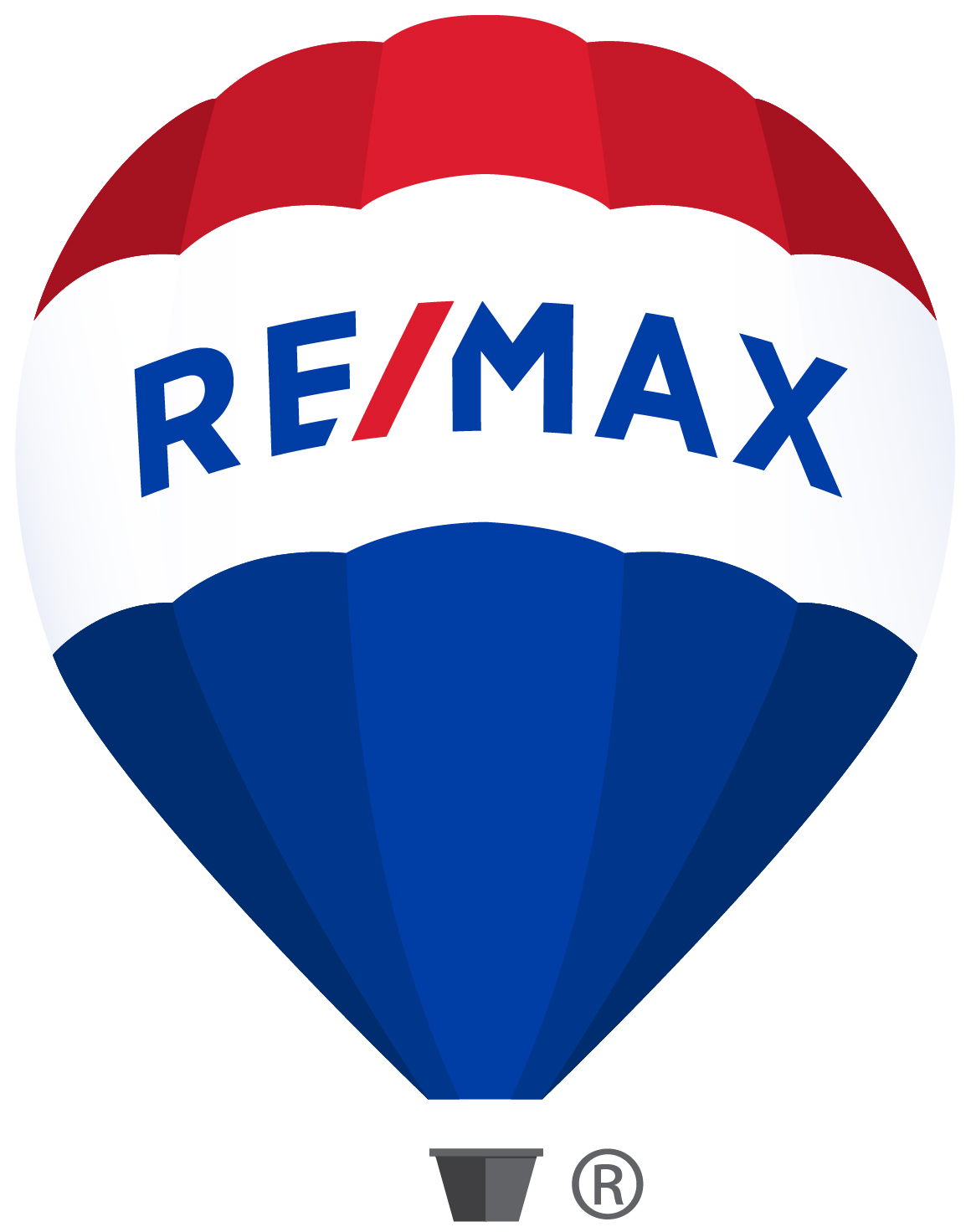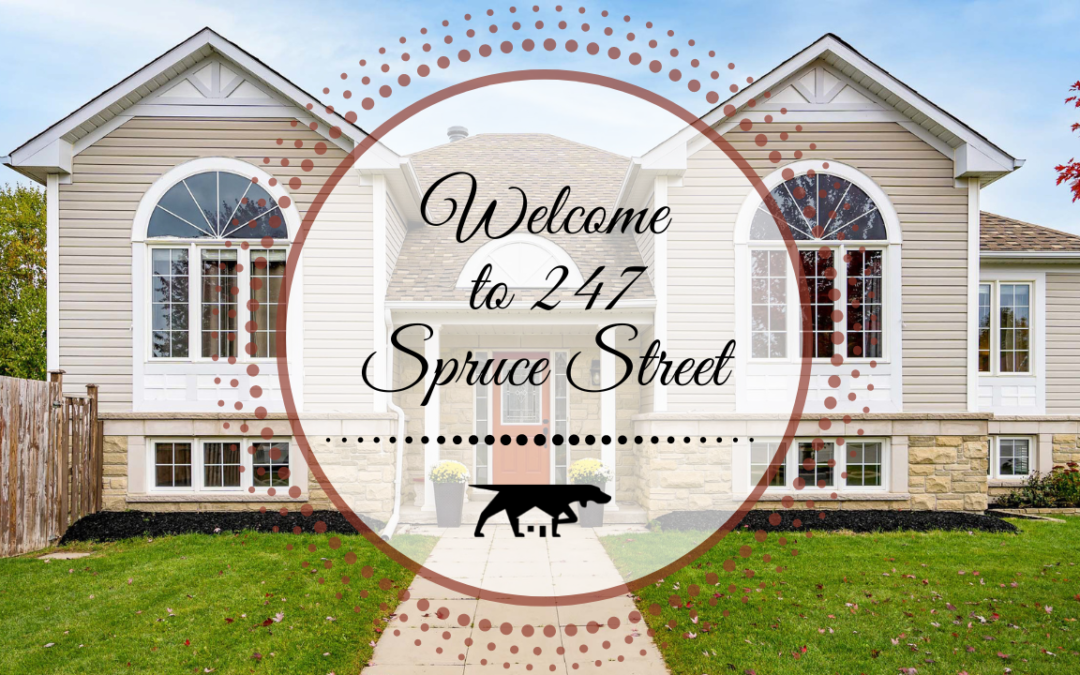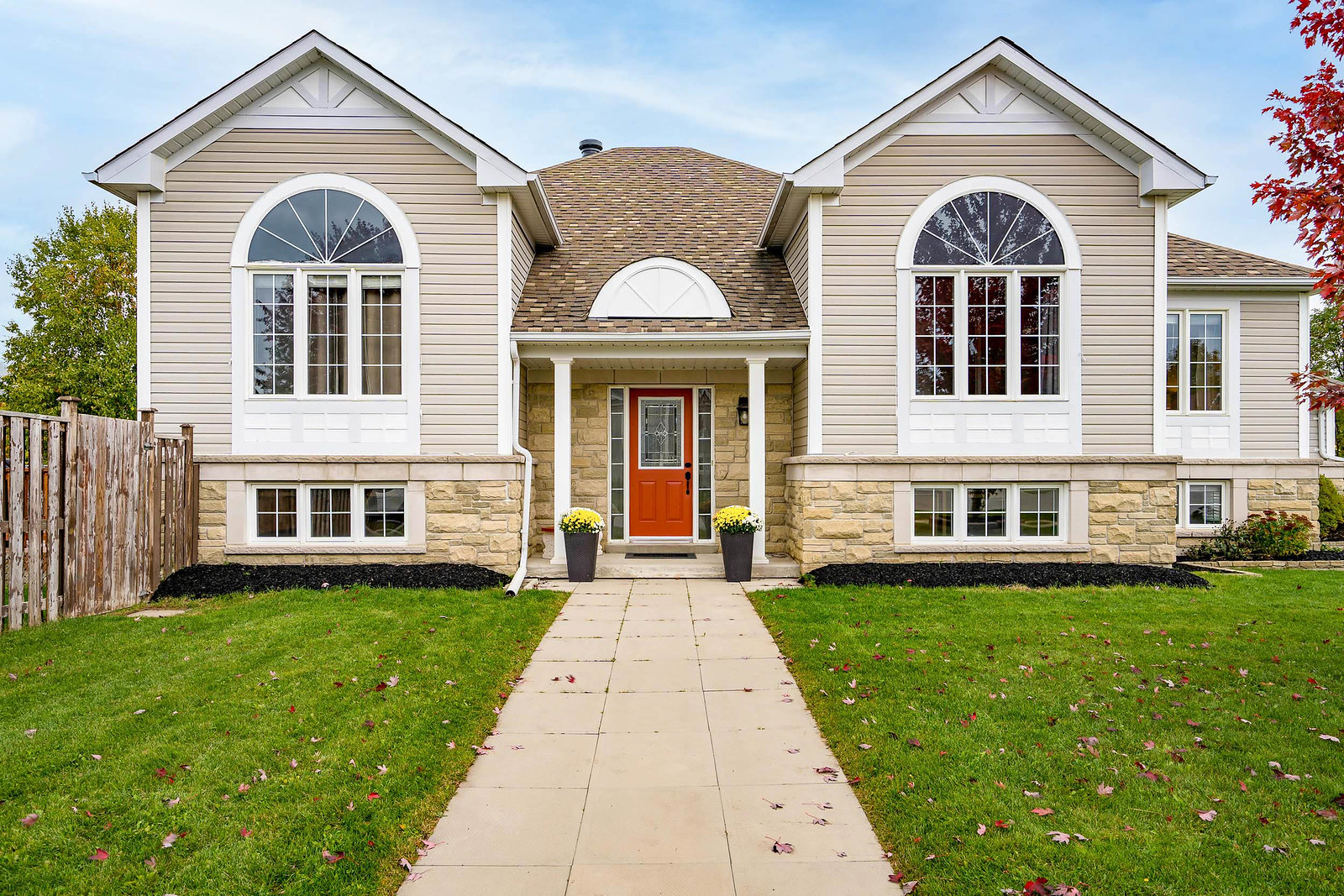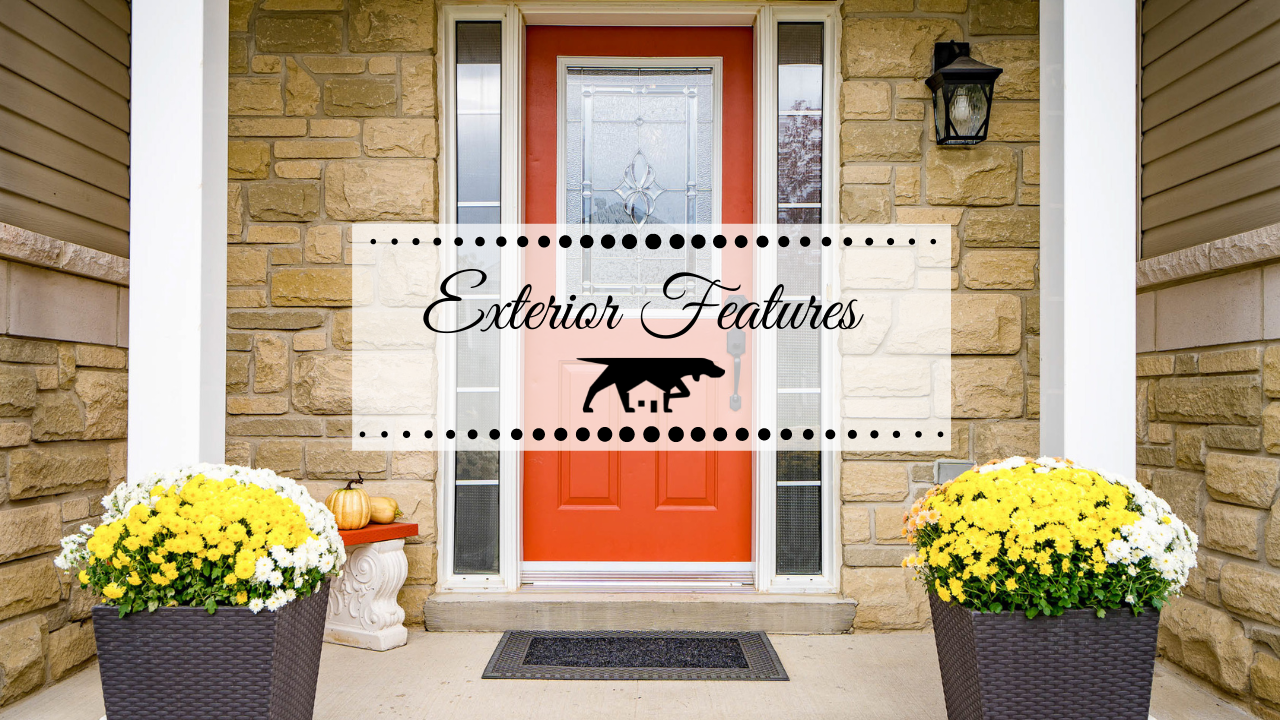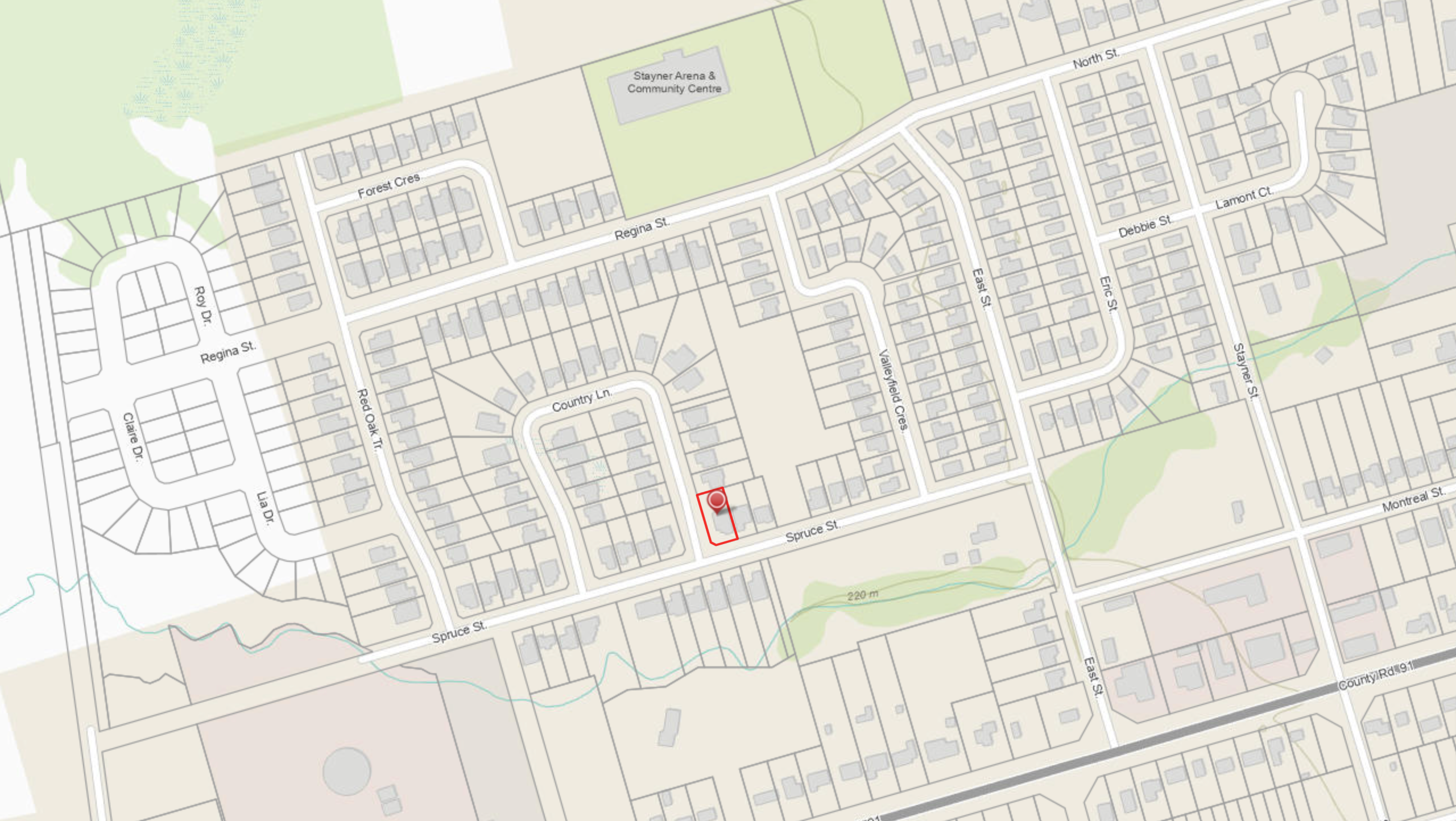*SOLD!
Bright and Spacious 4-Bedroom Bungalow
MLS#:40335052
Welcome to 247 Spruce Street in Stayner, Ontario! To get an overall feel of this great property and the appealing lifestyle showcased in its features, watch the video, walk through the 3D virtual tour, click through the photo gallery and be sure to read through all of the exterior and interior features in the lists below. Make your appointment today for an in-person showing.
Here’s your chance to own a brick and vinyl 4 bdrm, 3 bath raised bungalow on a landscaped 66 ft x 131 ft lot in an area of wide streets, quality homes and quiet traffic, an easy walk to the Stayner Arena, community centre and Clearview Public Library, and near shopping, services and restaurants. With a total of 3,071 sq ft of finished living space including 1,407 sq ft in the basement, the open-concept design provides something for everyone. A double paved drive leads to a 2-car garage with inside entry into the mudroom, dining room and kitchen. At the front, a grand covered entrance leads to a bright foyer with a double coat closet, and the main floor gives you 3 bright and spacious bedrooms, including a wonderful primary bedroom with a high ceiling, 4 pc ensuite bath and walk-in closet. Another 4 pc bathroom is conveniently located near the other bedrooms. The kitchen and dining areas are the hub of the home, with a fantastic island which seats 6 and stainless appliances, and the living room is a beautiful place to gather with a built-in electric fireplace, twin niche cabinets, laminate flooring and sliding glass doors that open onto a 2-tier wood deck. The deck overlooks a completely fenced, gated backyard with 2 sheds and a patio with a bonfire area. Back inside, the fully finished basement offers a 4th bright bedroom with a renovated 3 pc ensuite bath and huge double linen closet, a fully outfitted laundry room with tons of counter space, cabinets and a large standup freezer. The rec room is open, with modern laminate flooring and multi-use possibilities for entertaining, watching movies, studying, exercising or even creating a 5th bedroom with all that space. Just move in!
Video Tour
Click HERE to open the video walk-through in a new tab!
Floor Plan with 360-Degree Virtual Tour
Swipe on the above image, click on the white circles & move through the home or go to LAUNCH 360 VIRTUAL TOUR
Photo Tour
Click on the photo then scroll through the photo gallery at your own pace. Notice the flow and features of this lovely raised bungalow – and envision your family and friends enjoying every area. From the paved driveway to the back deck overlooking the private, fully fenced backyard, and with all the beauty in between, 247 Spruce Street is ready to welcome you home.
Picture yourself here…
Exterior Features at 247 Spruce St.
- 66 ft x 131 ft level, rectangular lot
- Mature trees and perennial garden beds
- Wooden deck with entry to the living area, perfect for BBQs and entertaining
- Fully fenced backyard with extra large gates and patio with bonfire area
- Newer shingles (2018)
- Brick and siding exterior
- Concrete front walkway to the covered front door area
- Paved double drive
- Two car garage with windows, loft storage, workshop-worthy counters and cabinets
- Inside entry from garage to mudroom with sink, closet and cubbies, adjacent to dining/kitchen area
- Two garden sheds, 10′ x10′ with roll-up door, 6′ x 10′ tool shed
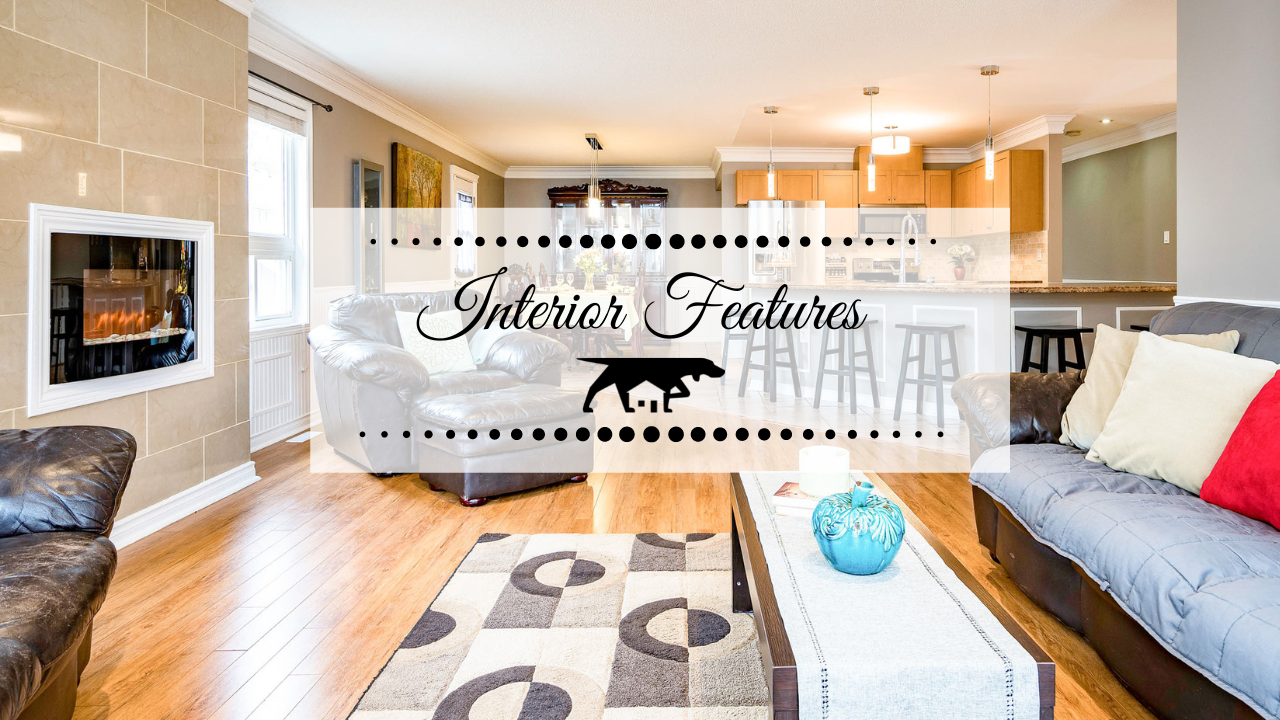
Interior Features at 247 Spruce St.
- Raised bungalow with 3,071 sq. feet of harmonious living, including 1,664 above grade and 1,407 sq. ft. of living space in the basement
- Four bedrooms: 3 on the main floor and one downstairs (potential for a 5th bedroom in the far left area of the rec room, currently set up as a home office/video games area), all well proportioned, stylishly finished and full of wonderful natural light
- Three bathrooms, 4 PC main bath and 4 PC primary ensuite bath (with separate tiled corner shower) upstairs, and another 3 PC ensuite bathroom downstairs with a huge linen closet, all with ceramic flooring
- Wood staircase
- Central vacuum
- Central air conditioning
- Linen closets and large pantry closet
- Open-concept kitchen/dining/living rooms
- Spacious central kitchen features:
- Impressive island comfortably seats 6, with deep, dual basin stainless sink
- Brada stainless dishwasher
- LG Stainless electric glass-top stove
- LG built-in microwave
- Maytag stainless fridge with ice maker and bottom freezer
- Samsung Washer
- Samsung Dryer
- Frigidaire upright freezer
- Informal dining off kitchen with door to the side walkway and door to the mudroom/garage entry
- Rec room with open layout providing space for play area, exercise area and movie/games zones
- Updated light fixtures and recessed lighting
- Large laundry room with Samsung washer and dryer set, tons of counter space, additional storage in cabinets, and an upright freezer!
- Crown moulding
- White wainscoting
- Designer wallpaper on select walls
Location/Lifestyle
- Spruce is a peaceful, wide street in an area well-appreciated by people who love to walk
- An easy walk to the Stayner Community Centre with its legendary arena, and the new Clearview Public Library and near medical services, shopping and restaurants
- Short drive to Wasaga Beach for epic sunsets, shopping, services and trails
- Access to main arteries for Barrie and Toronto commuting
- Quick and easy drive to either downtown Barrie or CFB Borden
- Close to all resorts (Blue Mountain, Devil’s Glen, Snow Valley, Horseshoe Valley, and Moonstone) for 4-season enthusiasts (golf, tennis, skiing, cycling, hiking, swimming, watersports, it’s all here!)
For detailed directions, click here and enter your current location. Any questions? Contact Bruce.
You Won’t Know Until You Go
In this idyllic corner of Clearview, Ontario, residents can expect to enjoy the best of life. Drive slowly around the local neighbourhoods, and get a feel for the area, noting the minimal traffic and wide, tree-lined streets. This is a fantastic area for all ages and stages of life and the access to four-season fun in this small town and surrounding areas is second to none. Feel free to reach out to Bruce Johnson (click here) with any questions and/or to schedule your private showing. Seize the opportunity to experience all the reasons why 247 Spruce Street should top your list.
When you’re ready to Live…Where Others Vacation, count on Bruce to deliver a moving experience!
Let’s Have One More Look
247 Spruce St.

