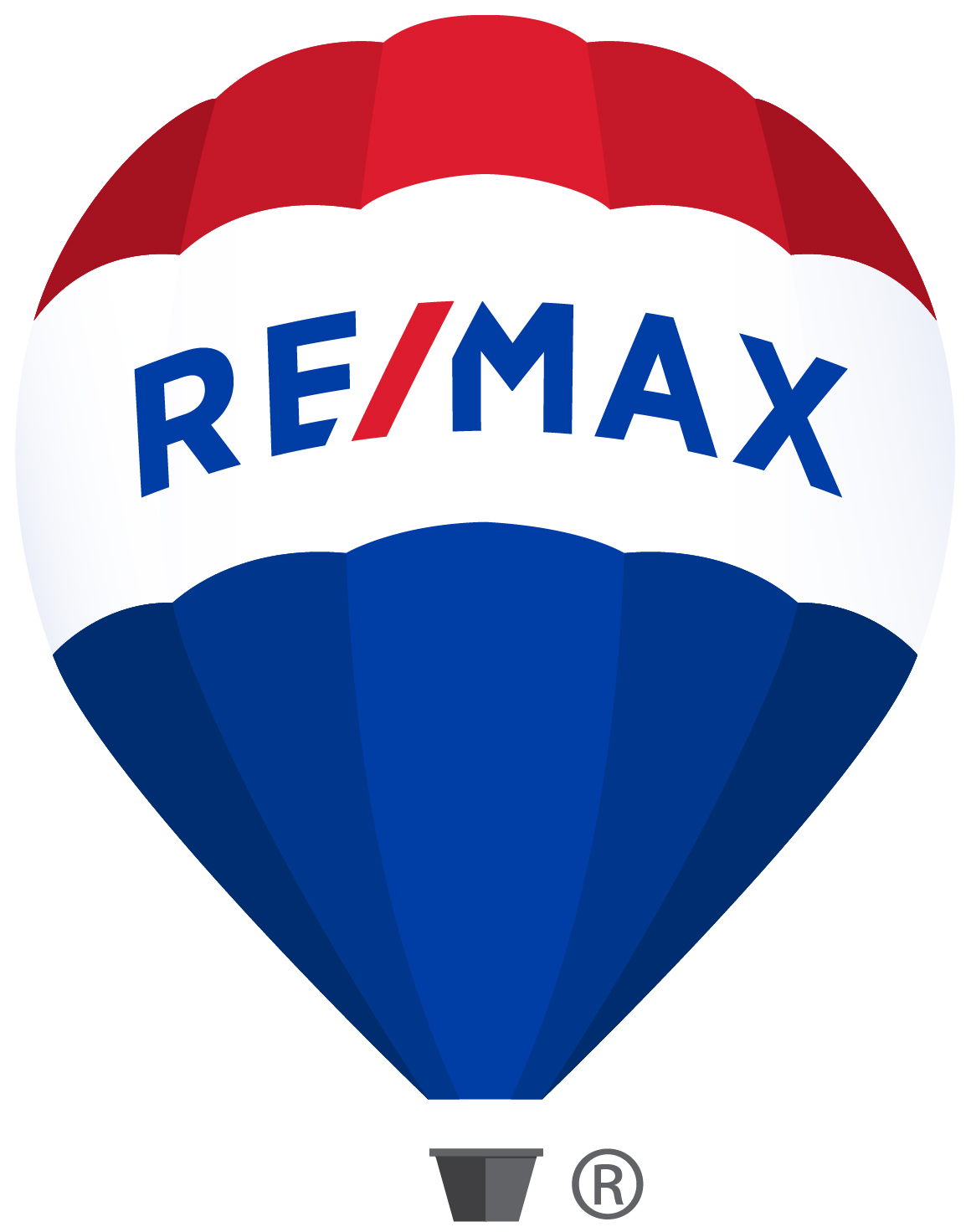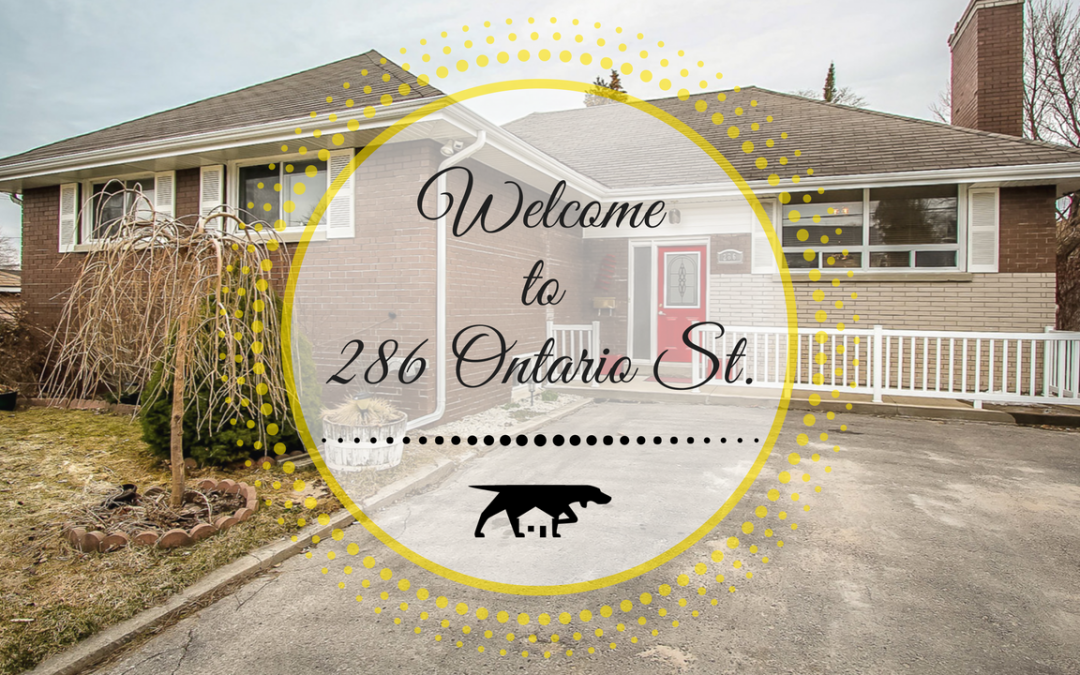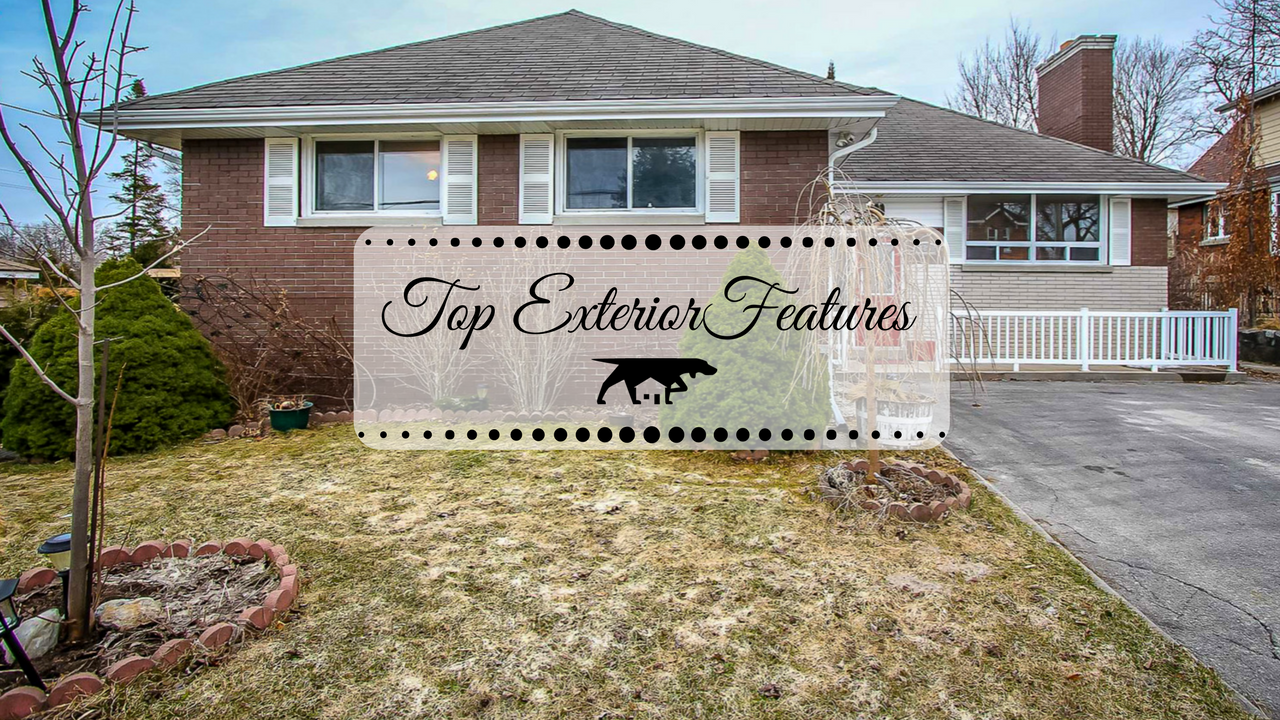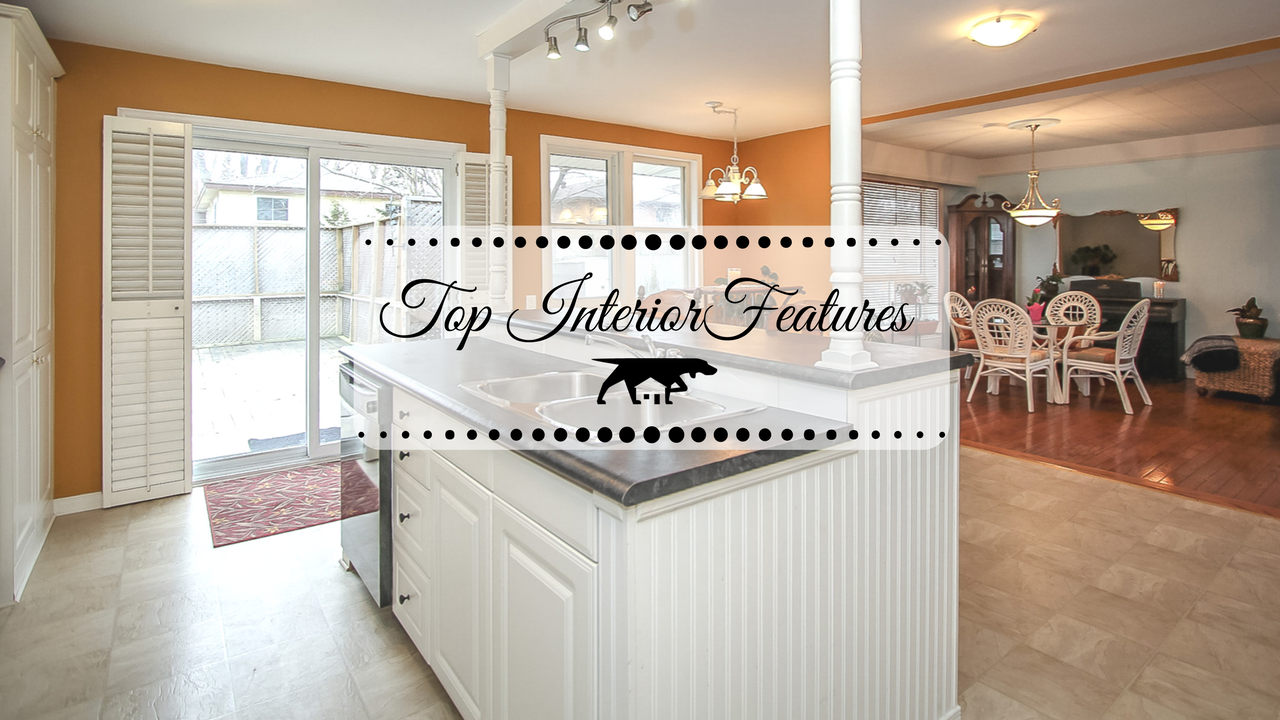*SOLD!*
3 Bedroom Raised Bungalow in Central Collingwood
Seize the opportunity to own a 3,123 square foot home with the much-desired 3 bedrooms on the main floor (and 2 additional rooms, one with a closet, in the basement), and 2 full baths. Situated on a mature treed lot (58’ x 120’) in Central Collingwood, this raised bungalow has plenty of space and a great layout for two families of all ages and stages.
A wood-burning stone fireplace, visible from the open concept kitchen and dining areas, sets a warm atmosphere for memorable gatherings. The basement provides limitless possibilities with a spacious open rec area, full 2nd kitchen, two additional rooms (in-law potential!) and large laundry/workshop area. Patio doors off the main kitchen lead to a huge private deck, perfect for relaxing and entertaining.
Wonderfully walkable location – within 5 minutes you’re at the water’s edge, Sunset Point park (just 1 km from your front door, a 5-10 minute walk), the downtown core and a seemingly limitless number of services and amenities such as the hospital, child care, Senior care, Senior Leisure Club, Adult Learning Centre, schools, shopping, restaurants, trails and parks. There are maintained sidewalks and the home is right on the downtown bus line heading out in all directions including Wasaga Beach and Blue Mountain. See the full details of the CollTrans Link and schedule here.
Make your appointment today to experience the bright and spacious home, the privacy and beauty of the backyard and deck, and the fantastic central location here at 286 Ontario Street. With a double paved driveway providing plenty of parking, this home is a pleasure to view.
Be sure to read through all exterior and interior features below.
Video Tour
Photo Tour
Click on the first photo below to start the photo tour, picturing your furnishings fitting in nicely in every room. Envision enjoying a spacious home that is close to the best that Collingwood has to offer. From the welcoming front porch to the huge deck and level, super-private, entertaining-friendly backyard…this property is a must to view.
Exterior Features
- Lot size 58’ x 120’
- Town water and sewer
- All brick siding
- Double paved driveway provides plenty of parking
- Covered wide front porch
- Side gate to fully fenced, level backyard
- Large rear deck fenced for ultimate privacy, with patio doors to kitchen, perfect for entertaining
- Metal gazebo on main deck level
Interior Features
- 1,665 sq. ft of main floor living space, 3,123 sq. ft. total finished living space
- Main floor: 3 spacious bedrooms and one 4-pc bathroom, large laundry closet, open concept kitchen/dining/living area
- Basement: Endless possibilities including in-law potential in the finished basement which features a 2nd kitchen, spacious rec area, 2 additional rooms (one with closet), a full 4-pc bathroom and a wonderfully spacious workshop/laundry room
- Beautiful hardwood in living/dining rooms, ceramic and vinyl in other areas
- Updated flooring in basement including hardwood at entry/landing, ceramic tile and carpeting
- Cork flooring in 2 main floor bedrooms, broadloom in hall and master bedroom
- Forced air natural gas furnace
- Central air
- Large floor-to-ceiling stonework surrounding wood burning fireplace in main floor living room
Location
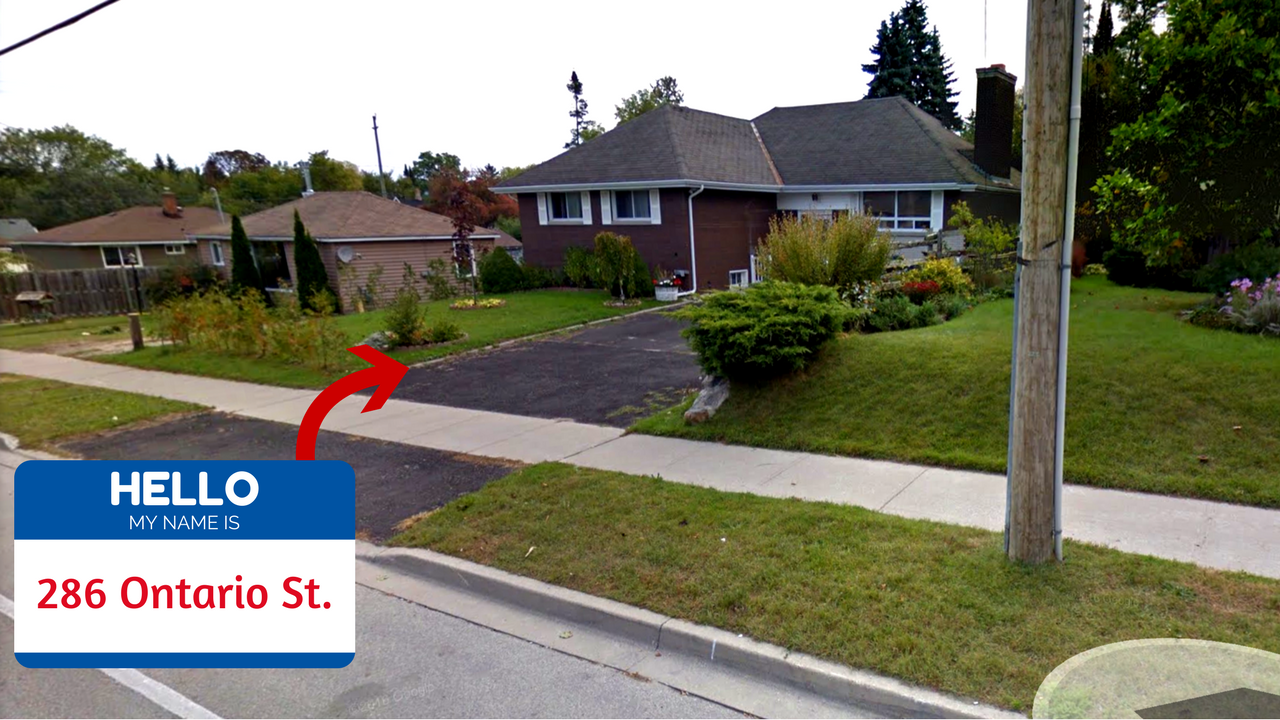
- No time to check out the area surrounding Ontario Street? Zoom around the map below to see the home’s proximity to services, schools (just 2 km from CCI high school), restaurants, trails and of course waterfront parks!
- In mere minutes’ from your front door, you are picking up whatever you need from the store, hiking/biking on area trails or heading 9 km (less than a 10 minute drive!) up the road to ski at Blue Mountain for the day.
For detailed directions, click here and enter your current location.
Since pictures and maps are only the visual part of the story, we hope you’ll make your appointment today to fill in the rest! Please contact Bruce Johnson with any questions and/or to schedule your private showing.
Now is the time to experience all the reasons why 286 Ontario Street should top your list.
When you decide to Live…Where Others Vacation, call on Bruce to deliver a moving experience!
MLS#117333
