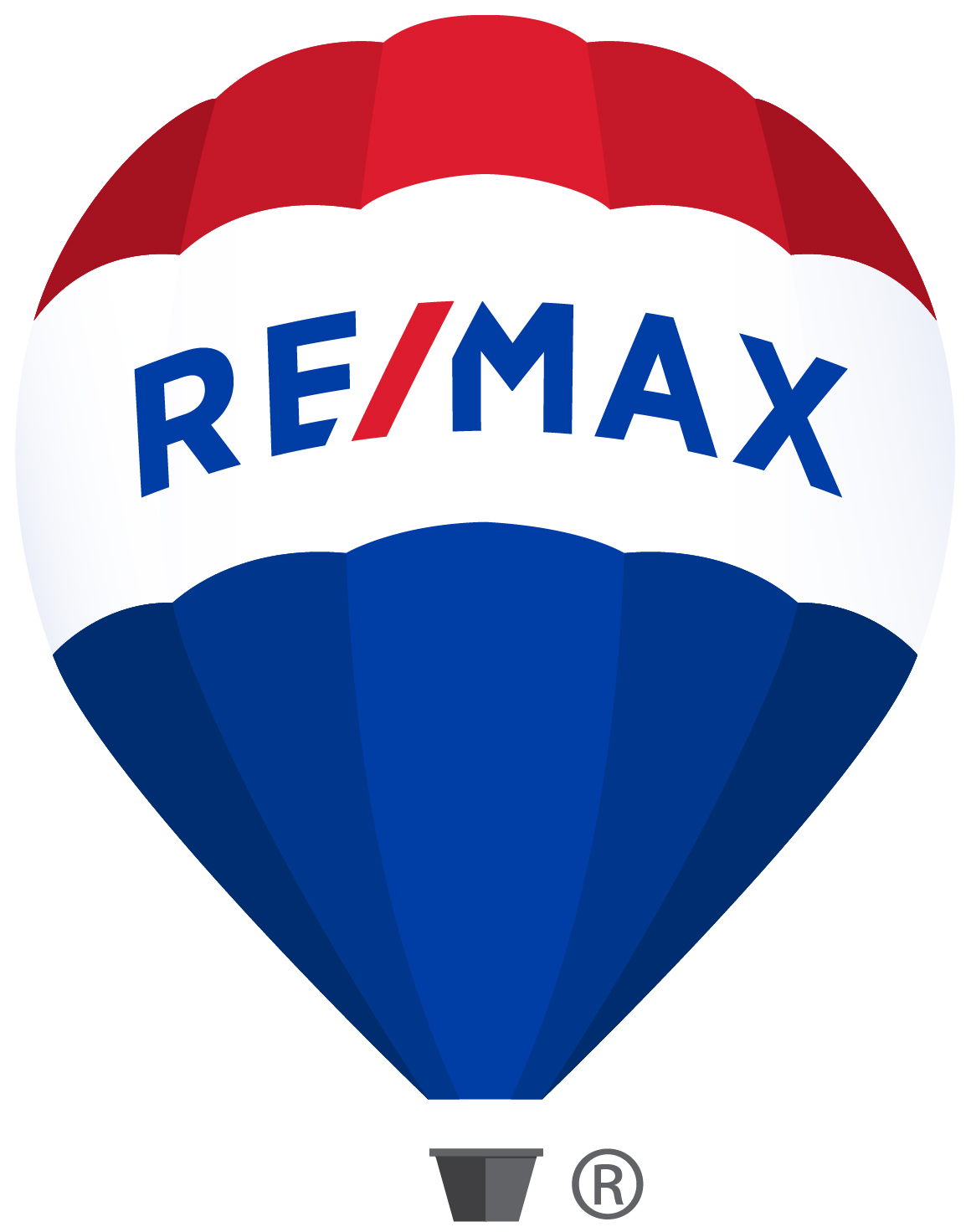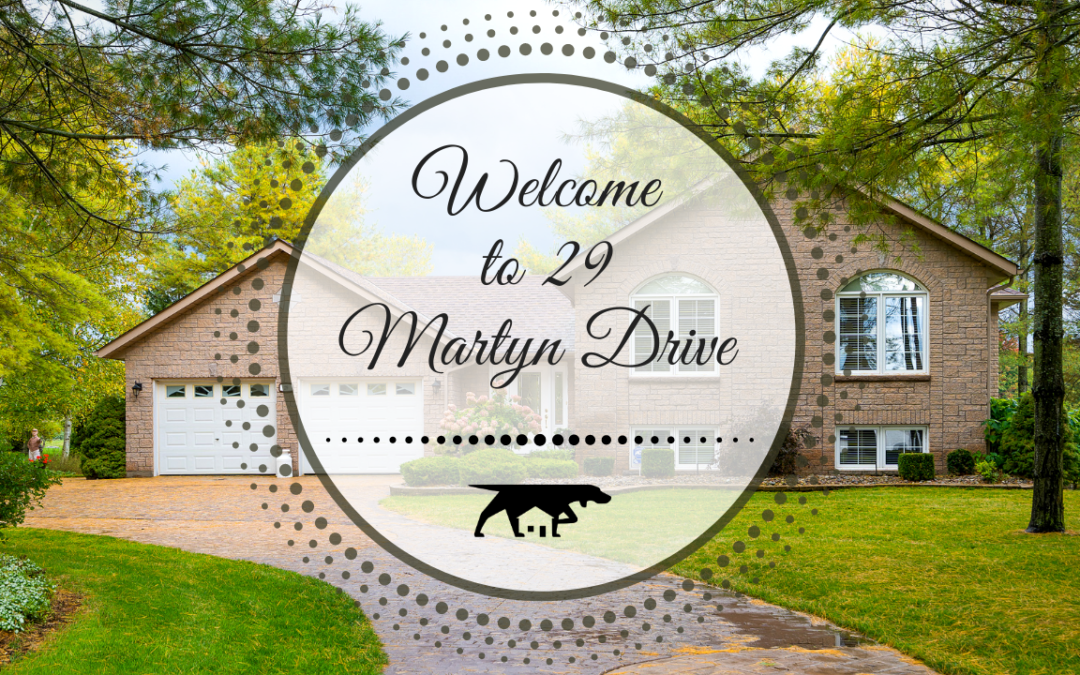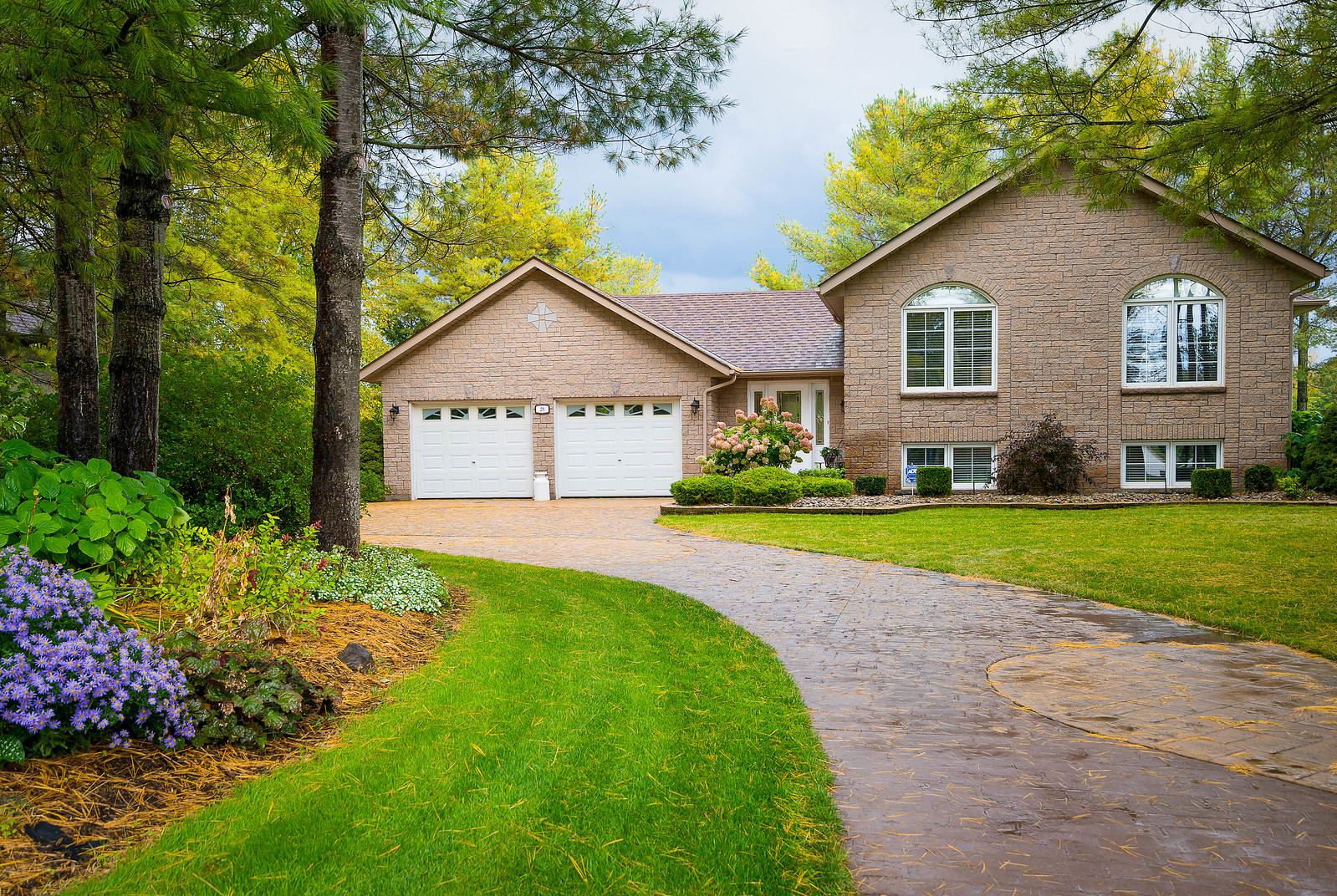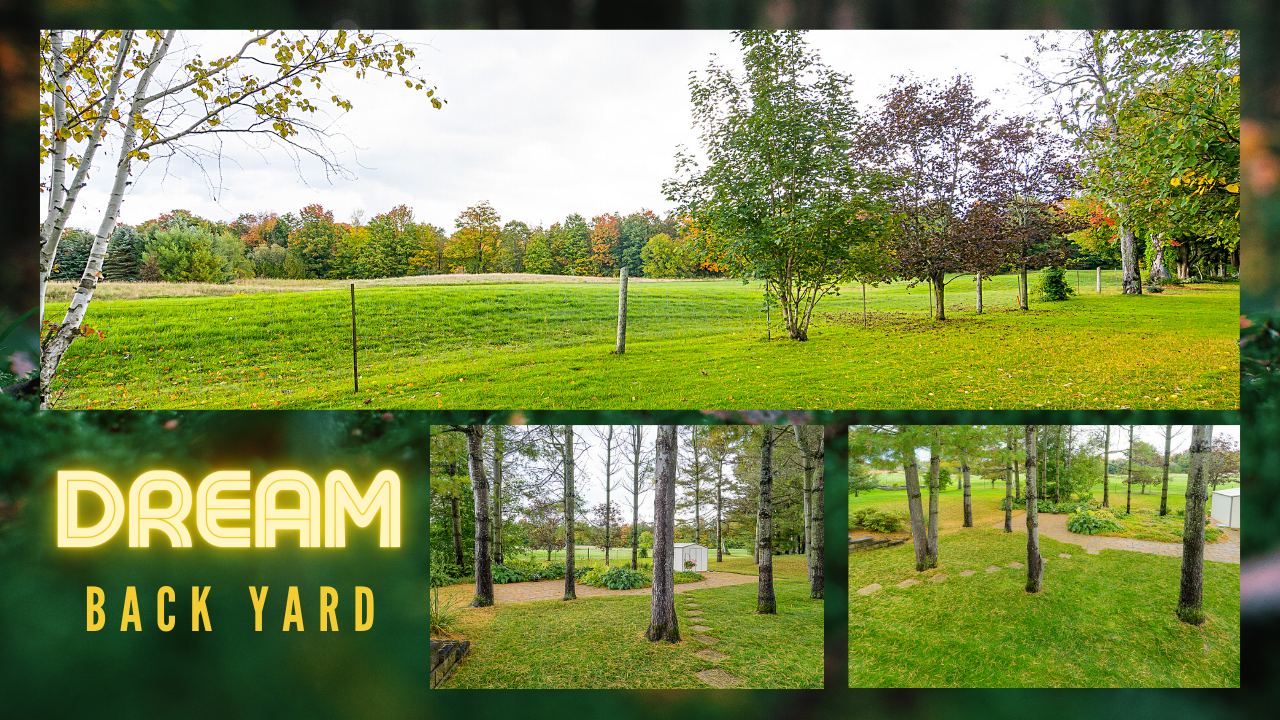*SOLD!
4 Bedroom Executive Home on Premium Wasaga Sands Estates Lot
MLS#: 40027777
Welcome to 29 Martyn Drive, a beautiful stone and brick raised bungalow on a stunning 91′ x 245′ lot in highly desirable Wasaga Sands Estates, in west end Wasaga Beach close to the McIntyre Creek trail, services, shopping and Beach Areas 5 and 6. Custom Al Timlock construction with 3,134 sq ft of finished living space including 1,388 sq ft in the fully finished basement. The heated 2-car garage has an exit door to the back yard as well as into the home’s sunroom, where a grand foyer leads you up to the main floor. Cathedral ceilings in the open concept living/dining/kitchen and breakfast area highlight a corner gas fireplace with wood and tile surround and mantel. There’s a lovely glow to both the wood flooring and Caesarstone quartz countertops, probably due to the natural light afforded by dual sets of patio doors and large windows connecting you to the splendour of the four seasons outside. The doors open onto a wood deck overlooking a professionally landscaped back yard with mature trees, gardens, interlock patios, stone walkways and a view of towering pines and greenscapes beyond. Also on the main floor, a spacious laundry room, pantry/linen closet and massive primary bedroom with walk-in closet and semi-ensuite 4 pc bath with jetted tub and separate glass-enclosed shower with rain head and custom tile work. Downstairs, enjoy the rec room with gas fireplace, 3 additional bedrooms (2 with large closets and carpeting) and 3 pc bath w/glass doored, tiled shower. Rare opportunity to live on one of Wasaga Beach’s most sought-after neighbourhoods, an area of high quality construction, quiet traffic and abundant privacy. Absolutely move-in ready!
To get an overall feel of this beautiful property and the appealing lifestyle showcased in its features, walk through the 3D virtual tour, click through the photo gallery and be sure to read through all of the exterior and interior features in the lists below. Make your appointment today to truly experience the fantastic lifestyle that awaits at 29 Martyn Drive.
Video Tour
Floor Plan with 360 Degree Virtual Tour
Swipe on the above image, clicking to move through the home, or go to LAUNCH 360 VIRTUAL TOUR
Photo Tour
Click on the first photo then scroll through the photo gallery at your own pace. Notice the flow and features of this beautiful raised bungalow – and envision your family and friends enjoying every area. From the curved concrete drive to the back deck overlooking the beautiful verdant landscape, and everything in between, 29 Martyn Drive is ready to welcome–and delight–new owners!
Picture yourself here…
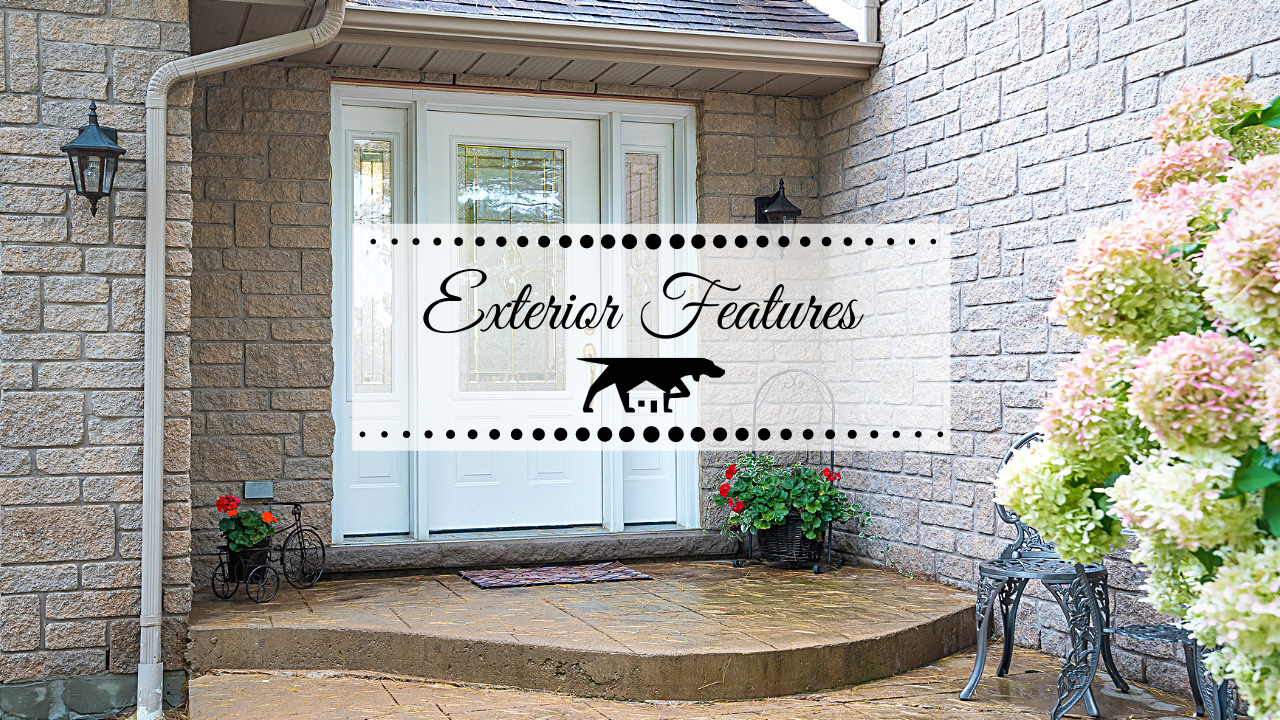
Exterior Features at 29 Martyn Drive
- Stone and brick exterior with stone ledge detail
- Lot is 91 ft x 245 ft deep
- Privacy abounds
- Backing onto quiet golf course fairway
- Landscaped with perennial gardens, mature trees
- Professionally hardscape with garden beds, stone pathways and interlock patios
- Custom concrete driveway for 6 cars, with turnaround room, perfect for sports/kids
- Double garage with garage door openers; the garage is heated, has a door to back yard and inside entry to huge sunny foyer
- Front entry with sitting area and interlock landing
- Separate shed in back yard with metal siding, plenty of storage for toys and garden tools
- 3 sliding glass door walkouts to back yard: from foyer/sunroom and living room
- Wood back deck overlooking an expansive view of the beautiful yard and golf course
- Gas line to BBQ
- In-ground Sprinkler system
- Invisible Fence for pet owner
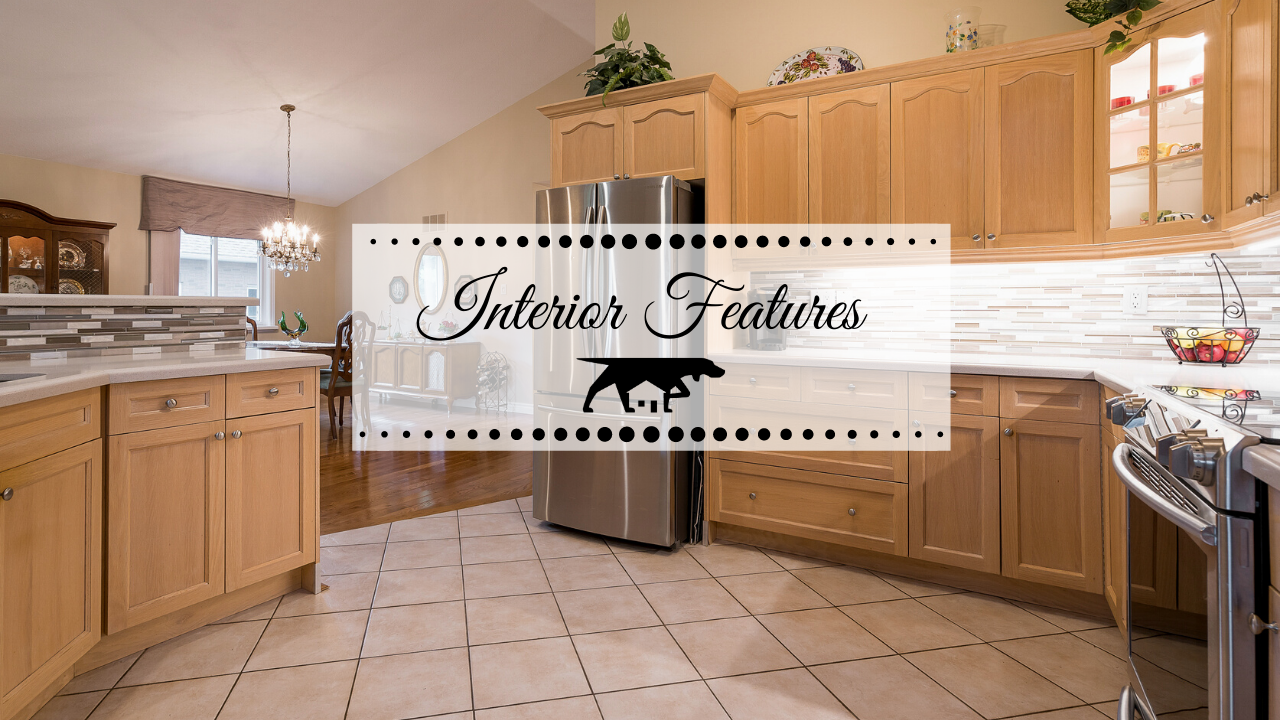
Interior Features at 29 Martyn Drive
General:
- Custom home with distinguished Al Timlock design and construction – the stuff of legends!
- Total of 3,134 square feet including 1,746 sq ft on the main floor
- 4 bedrooms, 2 baths (primary bedroom features semi-ensuite bathroom)
- Central air, HRV
- Forced air natural gas furnace
- 2 gas fireplaces; main floor living room and basement rec room
Main Level:
- Grand welcoming foyer with coat closet, doubles as a sunroom with garden doors to back yard
- Open concept main floor with kitchen, breakfast bar and breakfast nook, dining room and living room
- Great room with cathedral ceiling, corner fireplace with custom wood and ceramic surround and stunning crystal chandelier and custom linen window treatments
- Walls are painted in a light, warm palette
- The kitchen is a professionals dream; features Caesarstone quartz countertops, abundant oak wood cabinets, custom tile backsplash in iridescent neutrals on walls and inside facing of the central island, all stainless appliances by Samsung including a built-in over the range microwave, and LED Undercabinet lighting on a switch
- Ceramic tile flooring in the foyer, kitchen, laundry/mudroom, and bathrooms, entire main floor is carpet-free
- Laundry room (57 sq ft) with side by side washer (newer LG) and dryer, built-in cabinetry
- Medium toned hardwood flooring throughout the main floor in excellent condition
- The primary bedroom (23’2″ x 15’4″ — 315 sq ft!) is a fantastically large and serene retreat, with a cathedral ceiling, more than enough space for a King bed set and dressing/sitting area, walk-in closet, large windows overlooking the pastoral front gardens and semi-ensuite bathroom with jetted corner tub, custom tile work, separate glass shower with rain shower head
Basement:
- Fully finished
- 3 bedrooms are wonderfully spacious and bright, adjacent to a modern 3-piece bath
- The largest 2 of the 3 lower level bedrooms are carpeted and have large closets; the quiet 3rd bedroom is currently set up as a home office with a large sunny window perfect for your exercise equipment, playroom or for those Zoom meetings
- Rec room features a wonderful gas fireplace with wood and tile surround
- Plenty of space for the whole family to gather or watch movies
Location
- Short on time to check out the area surrounding 29 Martyn Drive? Zoom in on the map to see the home’s proximity to restaurants, shopping, schools, services, the beach, Collingwood, ski hills, golf courses and trails
- Close to Sunnidale Road leading to Highway 26 and the 400
- 27 mins to CFB Borden, 90 mins to Toronto
For detailed directions, click here and enter your current location. Any questions? Contact Bruce.
You Won’t Know Until You Go
In Wasaga Beach, residents can expect to enjoy the best of life. Drive slowly around the local neighbourhoods, get a feel for the area, noting the minimal traffic and tree-lined streets. This is a fantastic area for all ages and stages of life and the access to four-season fun in this beach town and surrounding areas is second to none. Feel free to reach out to Bruce Johnson (click here) with any questions and/or to schedule your private showing. Seize the opportunity to experience all the reasons why 70 32nd Street North should top your list.
When you’re ready to Live…Where Others Vacation, count on Bruce to deliver a moving experience!
