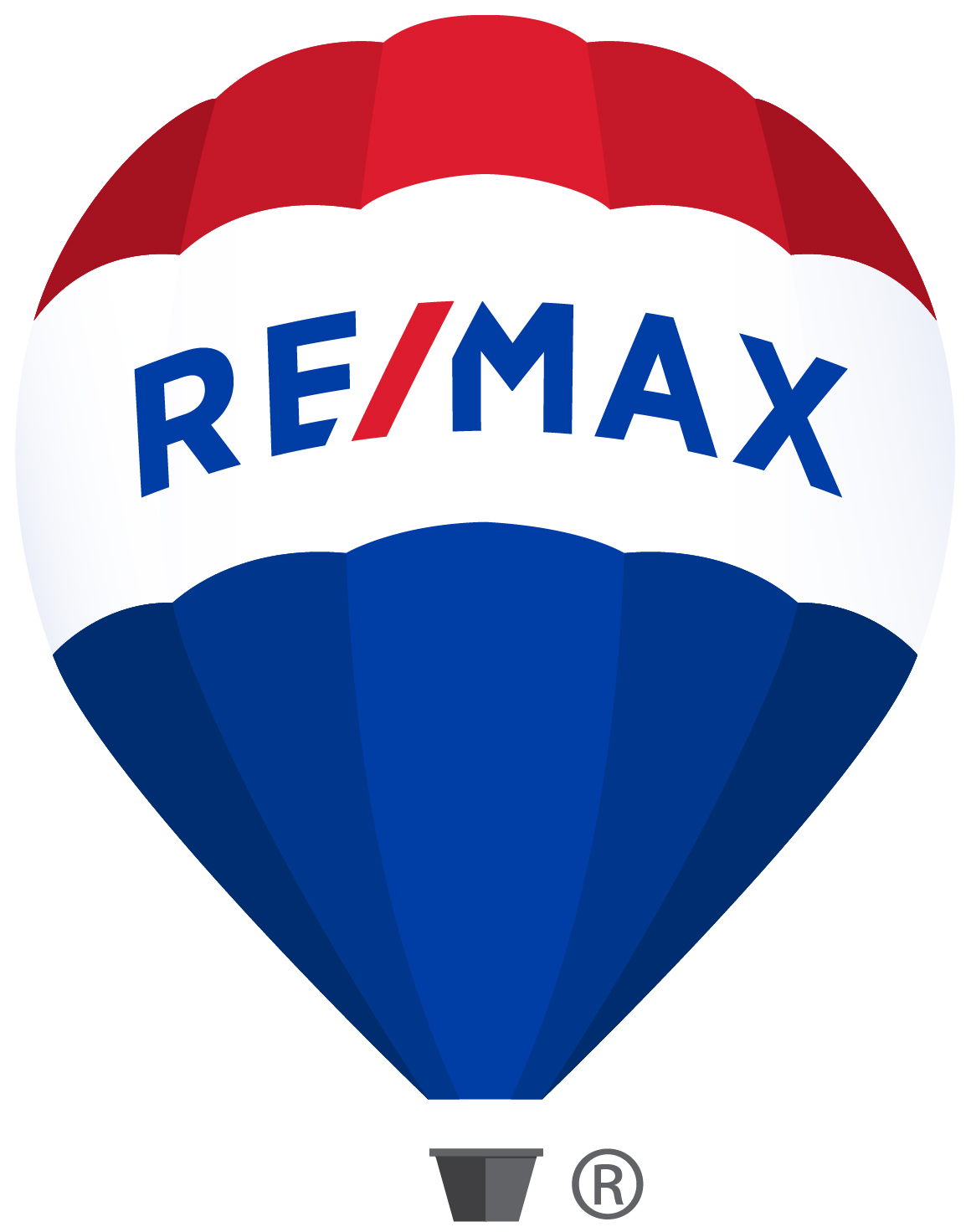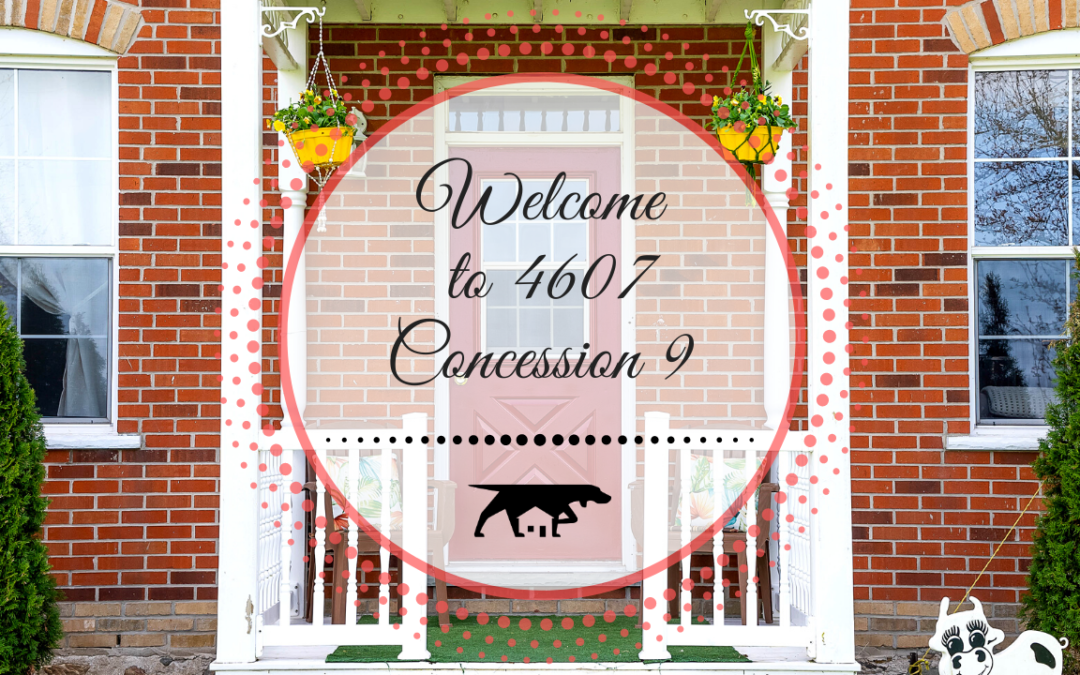*SOLD!
Updated 1898 Brick Farmhouse on 31 Acres
MLS#: 40098250
Welcome to authentic modern farmhouse living on Concession 9 in beautiful Clearview, Ontario!Extremely rare opportunity to own a classic all-brick century home built in 1898. Extensively renovated in 1976 with updates such as new windows and vapour barrier (with bricks carefully replaced in the original pattern in the late 1980s) and subsequently well maintained and updated all the way up to 2019 with a renovation of the 4-piece bathroom and new oak flooring in 2020.This 2-storey home sits on 31 gorgeous acres, bordered by a gently winding creek, Concession Rd 9 and in the distance, County Road 10, the main artery leading to Wasaga Beach, or an easy jaunt to Angus or Barrie.Abundant opportunities for hobby farming, gardening and leasing acreage to local farmers. Two sheds for your tools and toys.Enjoy the inspiring views from the covered front porch, the 2nd-floor balcony and the spacious back deck off the kitchen.Natural light adds a gentle glow to hardwood floors throughout the open concept kitchen and dining area as well as the spacious living room suited to both formal and informal gatherings. A handy 2-pc bathroom and laundry room is adjacent to the kitchen and back deck, or pop in for a coffee break in the enclosed sunroom, which is just too pretty to call a mudroom. The main floor also features a spacious primary bedroom, with large windows and a closet. Head up to the 2nd floor with 2 bedrooms perfect for kids, guests or home office, and a beautifully remodelled 4 pc bath. With ample closets, attic storage and a large hall leading to the balcony, this level leaves an endearing impression. In the partially finished basement, between a rec area, den, workshop and utility area, options abound for customizing for your own needs.
To get an overall feel of this beautiful property and the appealing lifestyle showcased in its features, walk through the 3D virtual tour, click through the photo gallery and be sure to read through all of the exterior and interior features in the lists below. Make your appointment today to truly experience the fantastic lifestyle that awaits at 4607 Concession 9!
Floor Plan with 360 Degree Virtual Tour
Photo Tour
Click on the first photo then scroll through the photo gallery at your own pace. Notice the flow and features of this beautiful brick century home – and envision your family and friends enjoying every corner. From the laneway to the back deck with its expansive country feeling, and everything in between, 4607 9 SUNNIDALE Concession is ready to welcome–and delight–new owners!
Picture yourself here…
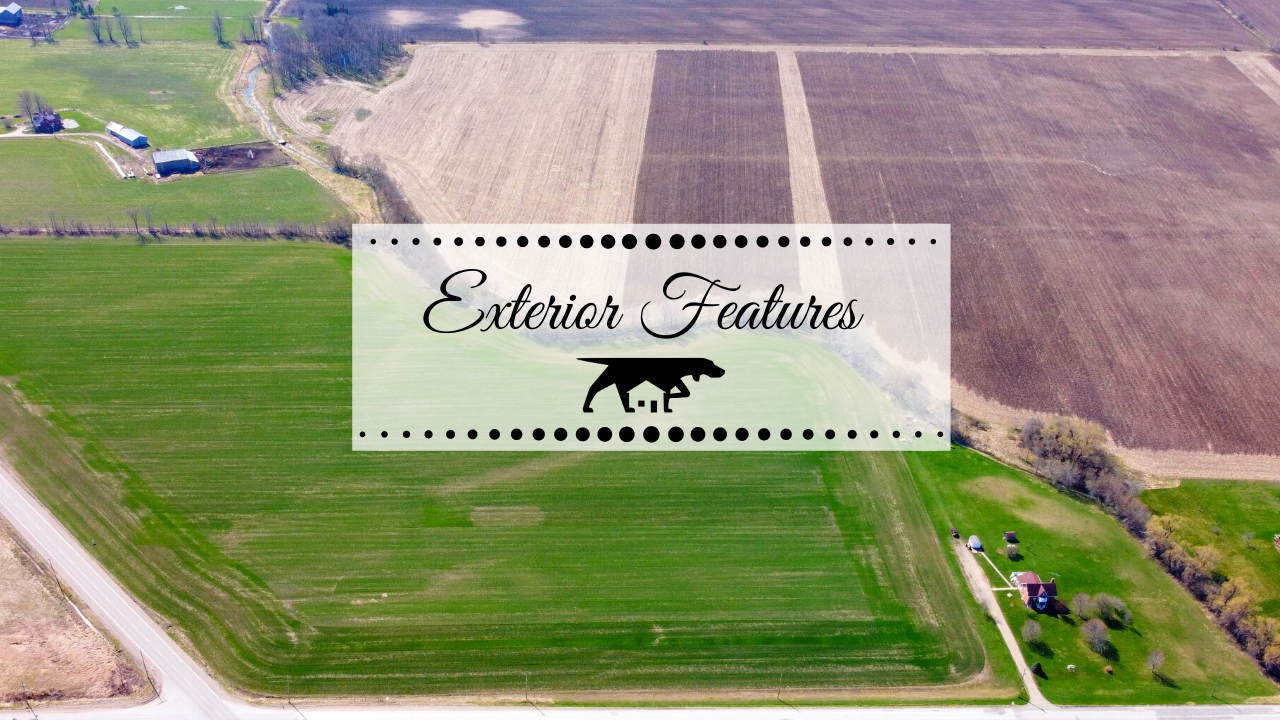
Exterior Features at 4607 Concession 9
- 31 acres, with 28 tile-drained & tillable
- Gravel laneway
- Fruit trees, maples, lilacs
- Perennial gardens
- 2 sheds
- All brick exterior
- Covered front and side entries
- Upper deck overlooking front yard
- Extended back deck big enough for outdoor feasts
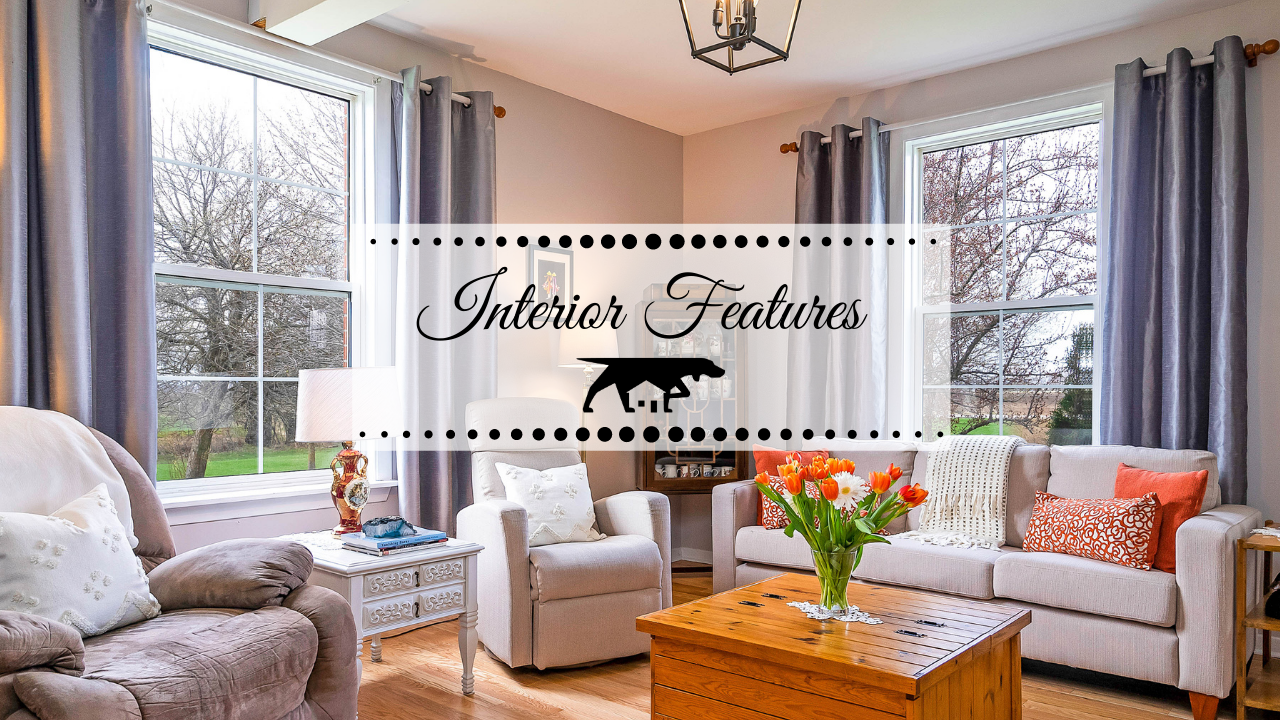
Interior Features at 4607 Concession 9
- 3 bedrooms and 2 bathrooms
- 1,672 sq. ft. of finished living space
- Oak hardwood flowing through the main floor
- Clean and bright kitchen with sunny window over the sink looking out at the beautiful yard
- Main floor laundry in conjunction with the 2 pc bath, washer and dryer under built-in cabinetry
- The spacious primary bedroom in on the main floor and features 2 large windows and closet
- Sunroom opens into the dining area, a perfect place to pause and kick off your boots
- Open concept country kitchen/dining area with all appliances
- The living room can be easily dressed up or down to suit your family
- Large windows bring the open space views to the forefront
- Home is painted to reflect current colour trends
- The dining area is the hub of the home and has a wonderfully friendly ambiance
- Recently renovated 4 pc bathroom with porcelain tiled tub surround near bedrooms
- Bright 3rd bedroom would also make a fantastic home office or guest room
- The basement is partially finished; multi-purpose areas can be suited for many family activities and multi-media events
Location/Lifestyle Features
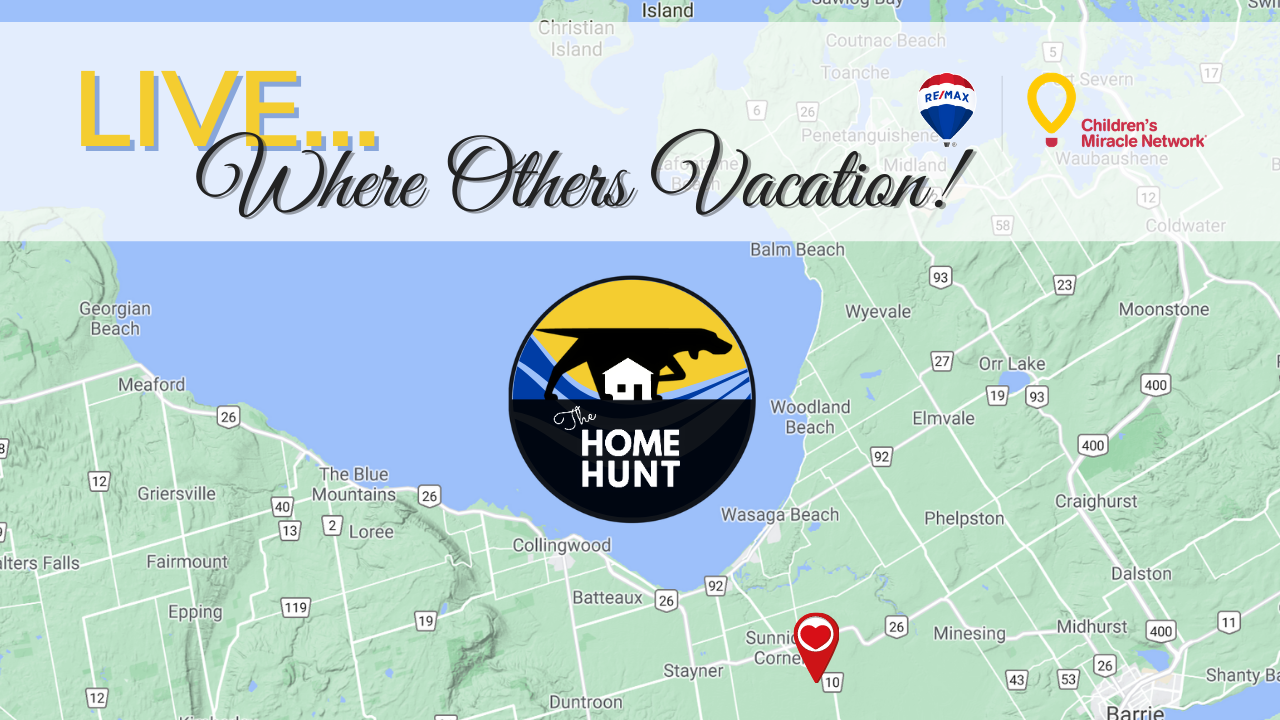
-
- Quiet, lightly trafficked Concession 9 with County Road 10 in view beyond the acreage
- Privacy created by the house’s placement, and mature trees bordering the creek
- The location offers an array of recreational options including trails, family picnics, paddle sports, swimming and sunsets
- An easy jaunt to Foodland or the Superstore, Canadian Tire, Shoppers Drug Mart, Home Hardware, Tim Hortons, Starbucks, LCBO, Stayner or Ramblewood Medical Centre (dentist, doctors, lab, etc.) and restaurants
- Close to all resorts (Blue Mountain, Snow Valley, Horseshoe Valley, and Moonstone) for 4-season enthusiasts
- Military members will appreciate the relaxing 25-minute drive to CFB Borden
- Approx. 30-minute drive to Barrie and Hwy 401; 90 mins to Toronto; 15 mins to Collingwood
Directions
- Short on time to check out the area surrounding the 9th Concession? It’s just across Co Rd 10 from locals’ favourite, Leishman Pottery!
- Zoom in on the map to see the home’s proximity to Stayner, Creemore, Wasaga Beach, Collingwood and Barrie shopping, schools, services, the beach, ski hills, golf courses and trails
- Close to both Highway 26 and the 400
- 30 mins to CFB Borden, 90 mins to Toronto
For detailed directions, click here and enter your current location. Any questions? Contact Bruce.
You Won’t Know Until You Go
In Wasaga Beach, residents can expect to enjoy the best of life. Drive slowly around the local roads and wave at the friendly neighbours if you see them. This is a fantastic area for all ages and stages of life and the access to four-season fun in surrounding areas is second to none. Feel free to reach out to Bruce Johnson (click here) with any questions and/or to schedule your private showing. Seize the opportunity to experience all the reasons why 4607 Concession 9 should top your list.
When you’re ready to Live…Where Others Vacation, count on Bruce to deliver a moving experience!
