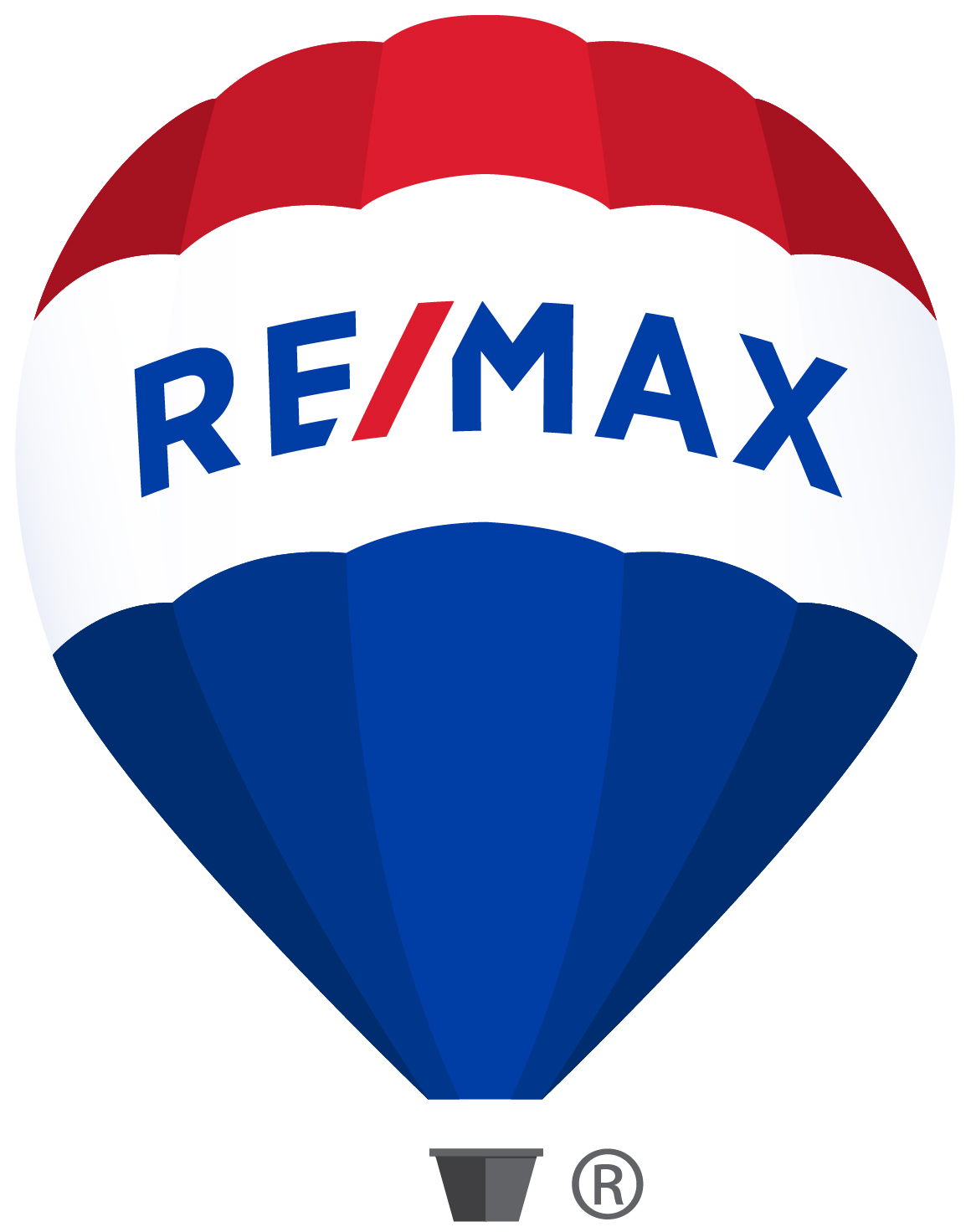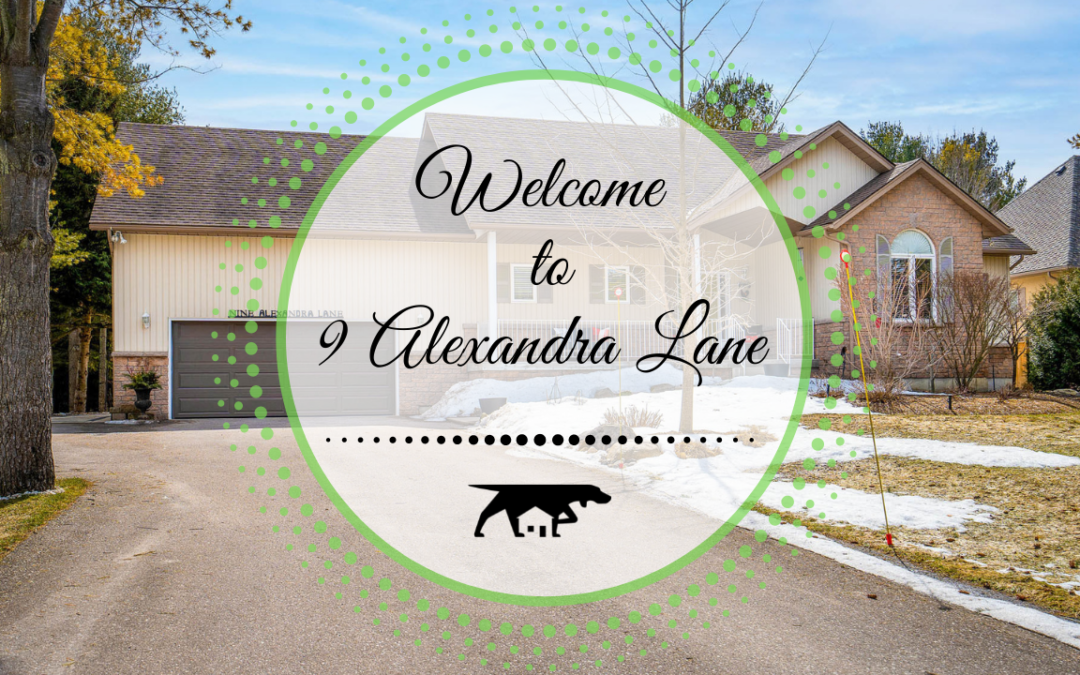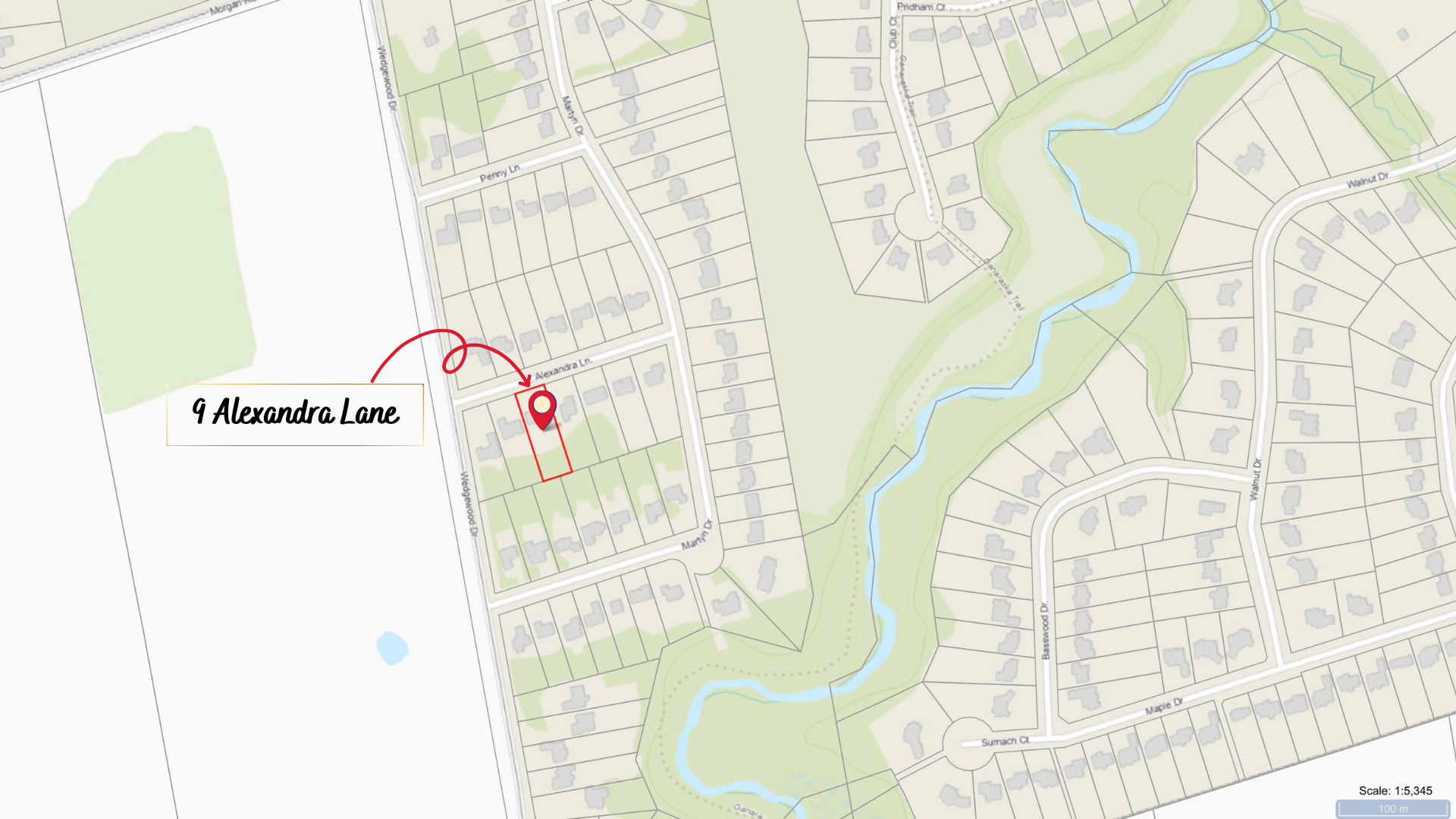*SOLD!
Beautiful 4 Bedroom Home on Stunning Wasaga Sands Lot
MLS#: 40223898
Welcome to 9 Alexandra Lane, a beautiful 4 bdrm, 3 bath bungalow with brick stone and vinyl siding on a stunning 93′ x 282′ lot in highly desirable Wasaga Sands Estates, in west end Wasaga Beach close to the McIntyre Creek trail of the Ganaraska Trail, services, shopping and Beach Areas 5 and 6. Custom built with 3,301 sq ft of finished living space including 1,613 sq ft in the finished basement. Paved driveway to a 2-car garage with inside entry into both the kitchen and the lower level laundry/mudroom. Open concept living/dining/kitchen and breakfast area with a gas fireplace at the heart of it all. White kitchen with mosaic backsplash, peninsula bar seating and every chef’s dream walk-in pantry complete with a supplemental standing freezer. A showpiece dining area is framed by bay window with custom ledge. Two bedrooms on the main floor including a primary suite with high ceilings, dual walk-in closets (large enough to consider using the one with the window as a fabulous home office) and 4 pc ensuite bath with jetted tub, separate shower and ceramic flooring. The 2nd main floor bedroom has a partial cathedral ceiling and is adjacent to a recently updated 3 pc bath with granite counter and large tiled shower. Downstairs, enjoy the rec room with an electric fireplace, exercise area, and 2 more spacious, carpeted bedrooms with double closets. A 3 pc bath w/enclosed shower and full-sized cedar steam sauna for unwinding après ski or swim. A sliding glass door off the dining room opens to a large cedar clad sunroom inviting you to relax or head out to enjoy the splendour of the four seasons where a newly installed interlock patio with a new electric awning provides a wonderful place to entertain among the mature trees and gardens or follow the path to the pond feature with rockery, special plantings and waterfalls. Rare opportunity to live in one of Wasaga Beach’s most sought-after neighbourhoods, an area of high-quality construction, quiet traffic and abundant privacy. Immaculate condition. Just move in!
To get an overall feel of this beautiful property and the appealing lifestyle showcased in its features, walk through the 3D virtual tour, click through the photo gallery and be sure to read through all of the exterior and interior features in the lists below. Make your appointment today to truly experience the relaxing lifestyle that awaits at 9 Alexandra Lane.
Video Tour
Click HERE to open the video walk-through in a new tab!
Floor Plan with 360 Degree Virtual Tour
Swipe on the above image, click to move through the home or go to LAUNCH 360 VIRTUAL TOUR
Photo Tour
Click on the first photo then scroll through the photo gallery at your own pace. Notice the flow and features of this beautiful bungalow – and envision your family and friends enjoying every area. From the paved drive to the back patio overlooking the beautiful park-like landscape, and everything in between, 9 Alexandra Lane is ready to delight new owners!
Picture yourself here…
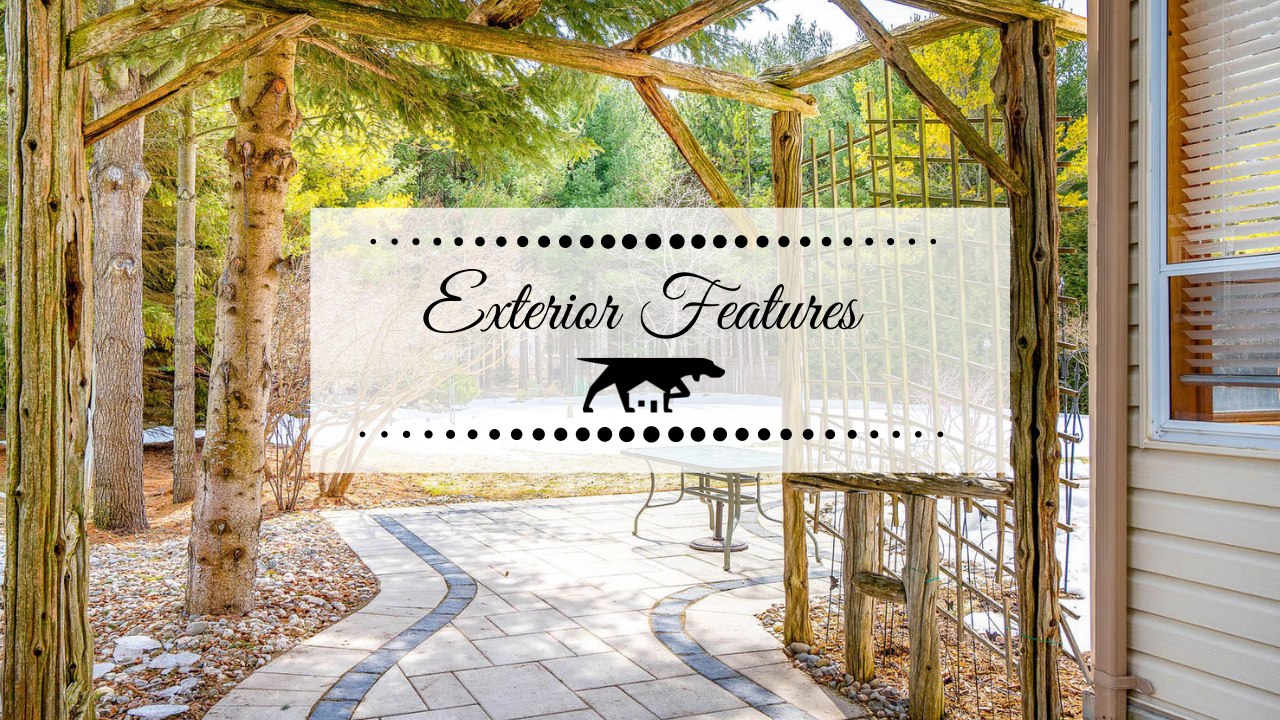
Exterior Features at 9 Alexandra Lane
- Paved driveway with parking for 4 cars
- Concrete walkway to the covered front porch
- Stone and siding exterior
- Outstanding 93’ x 282’ landscaped lot with professional weed control lawn service pre-paid throughout 2022
- Fully enclosed, cedar-lined sunroom opens onto a back garden oasis
- Interlock walkway leads to a large sunny interlock patio (over $25K in 2021) for lounging or dining al fresco
- A beautiful new electric awning extends over a large part of the back patio, automatically retracting when it gets windy (controlled by remote control)
- Professionally installed pond feature with waterfalls, artfully surrounded by perennials and rocks
- A partially forested backyard makes the perfect backdrop for the zen aesthetic of the pond, plantings and pathways
- In-ground sprinkler system at front and back, 10 zones
- Two car garage with opener, exterior door to backyard access, inside entry to the main level AND to lower level mudroom/laundry room
- Alarm system
- Stunning trees and perennial flower gardens, including:
- Flowering Weigela
- Lilac
- Weeping white pine
- Japanese bamboo
- Dogwood
- Grasses
- Daylilies
- Peonies
- Native milkweed
- Globe cedars
- Ferns
- Hydrangeas
- Astilbes
- White fir
- Clematis
- Black-eyed Susans
- Japanese anemone
- Trillium
- Hellebore
- Hardy Hibiscus
- Snowdrops
- Forget Me Not
- Pieris
- Iris
- Frittilia
- Charteuse Ninebark
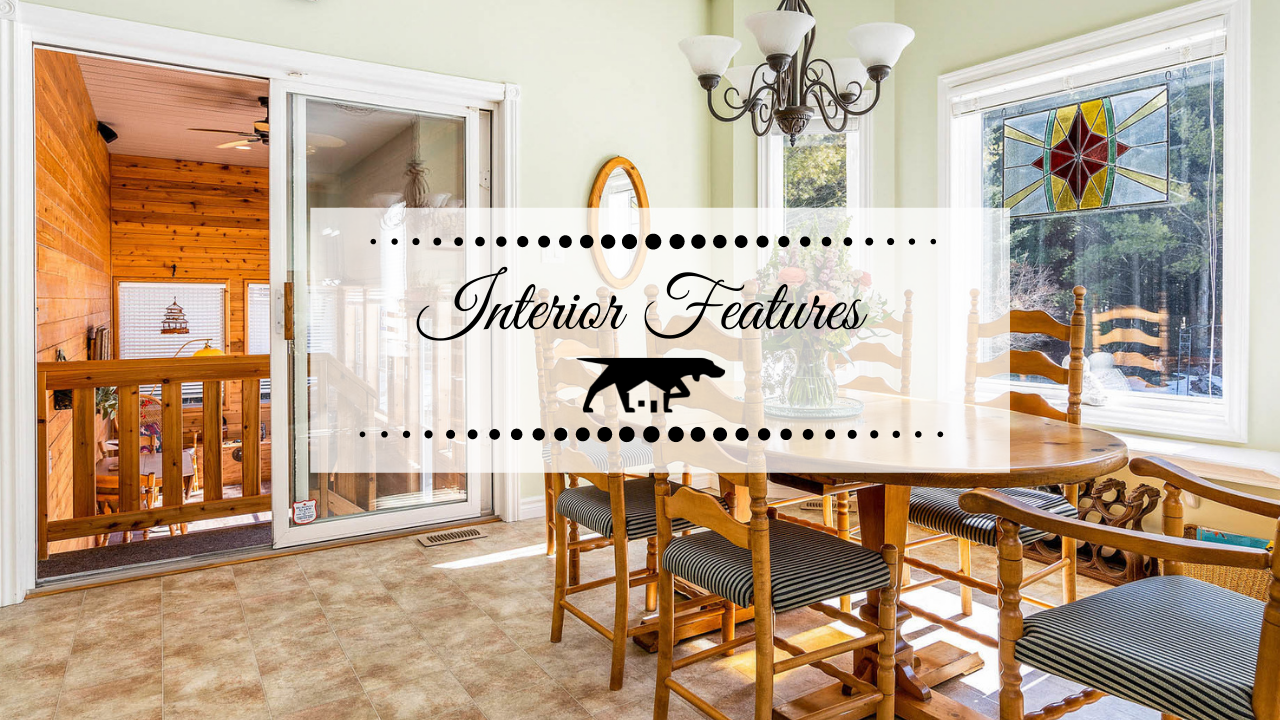
Interior Features at 9 Alexandra Lane
- 4 Bdrm, 3 bathrooms
- Custom built with 3,301 sq ft of finished living space including 1,613 sq ft in the finished basement.
- Perfectly laid out for all ages and stages of life
- 2 bedrooms on the main level
- The extraordinary 21′ x 12′ primary bedroom is perfectly laid out and provides:
- High ceiling
- Dual walk-in closets, large enough that the one with the most natural light easily doubles as a home office
- 4 pc spa-like ensuite bath with jetted tub, separate shower and ceramic flooring
- Linen closet
- The 2nd main floor bedroom is also generously sized, with a double closet, quality Berber carpeting and partial cathedral ceiling highlighting the beautiful window
- A 3 pc bathroom (adjacent to the 2nd bedroom and convenient for guests) has ceramic flooring and a large tiled shower, as well as a granite countertop with ___ sink
- Open concept kitchen/dining/living room
- The kitchen has plenty of white cabinets, vinyl flooring, stylish mosaic backsplash, under cabinet lighting, and white appliances including a built-in microwave over the range, fridge and dishwasher
- Raised bar seating at the kitchen peninsula, fantastic for kids or entertaining
- A large walk-in pantry off the kitchen is every cook’s dream, providing organized pantry and small appliance storage and even a secondary standing freezer
- Dining area with bay window ledge fantastic for letting nature in, and frames an area perfect for a large dining set
- The dining room opens onto the spacious cedar-clad sunroom, with wall-to-wall windows letting nature in, and a tropical ceiling fan setting the tone for a staycation!
- Extraordinary living room with beautiful natural light features a gas fireplace with a deep mantel and wonderfully spacious to fit any sized sectional sofa
Lower level
- Inside entry from the garage providing in-law potential
- Large laundry room with double closet and side by side washer and dryer
- Rec room’s wide-open layout provides plenty of options for entertaining, exercise, games, play area or multimedia events; currently set up for watching movies in the main family room, with an electric fireplace under the TV, and a large, open exercise room with windows and extra seating
- The lower level also features 2 spacious bedrooms with double closets and plenty of natural light, perfect for school-age children or in-laws
- The 3 pc bathroom features an enclosed shower, overhead heat lamp and sauna
- Large cedar steam sauna – beautiful! Seats at least 4, wall-mounted thermostat functions by SaunaCraft
Systems
- Natural gas forced air heating
- Central air
- Central vac
- Rental water heater
Location/Lifestyle
- Highly sought after neighbourhood with very little through traffic
- An abundance of walking trails and green space
- Easy walk to tennis and pickleball courts
- Short drive to the Wasaga Beach Recplex and YMCA, BMX park, dog park
- Short drive to the spectacular sunsets and soft sand at Beach Areas 5 and 6
- Easy access to main arteries for Barrie and Toronto commuting
- Quick and easy 35 km drive to either downtown Barrie or CFB Borden
- Close to all resorts (Blue Mountain, Devil’s Glen, Snow Valley, Horseshoe Valley, and Moonstone) for 4-season enthusiasts
For detailed directions, click here and enter your current location. Any questions? Contact Bruce.
You Won’t Know Until You Go
In Wasaga Beach, residents can expect to enjoy the best of life. Drive slowly around the local neighbourhoods, get a feel for the area, noting the minimal traffic and tree-lined streets. This is a fantastic area for all ages and stages of life and the access to four-season fun in this beach town and surrounding areas is second to none. Feel free to reach out to Bruce Johnson (click here) with any questions and/or to schedule your private showing. Seize the opportunity to experience all the reasons why 70 32nd Street North should top your list.
When you’re ready to Live…Where Others Vacation, count on Bruce to deliver a moving experience!
Let’s Have One More Look

